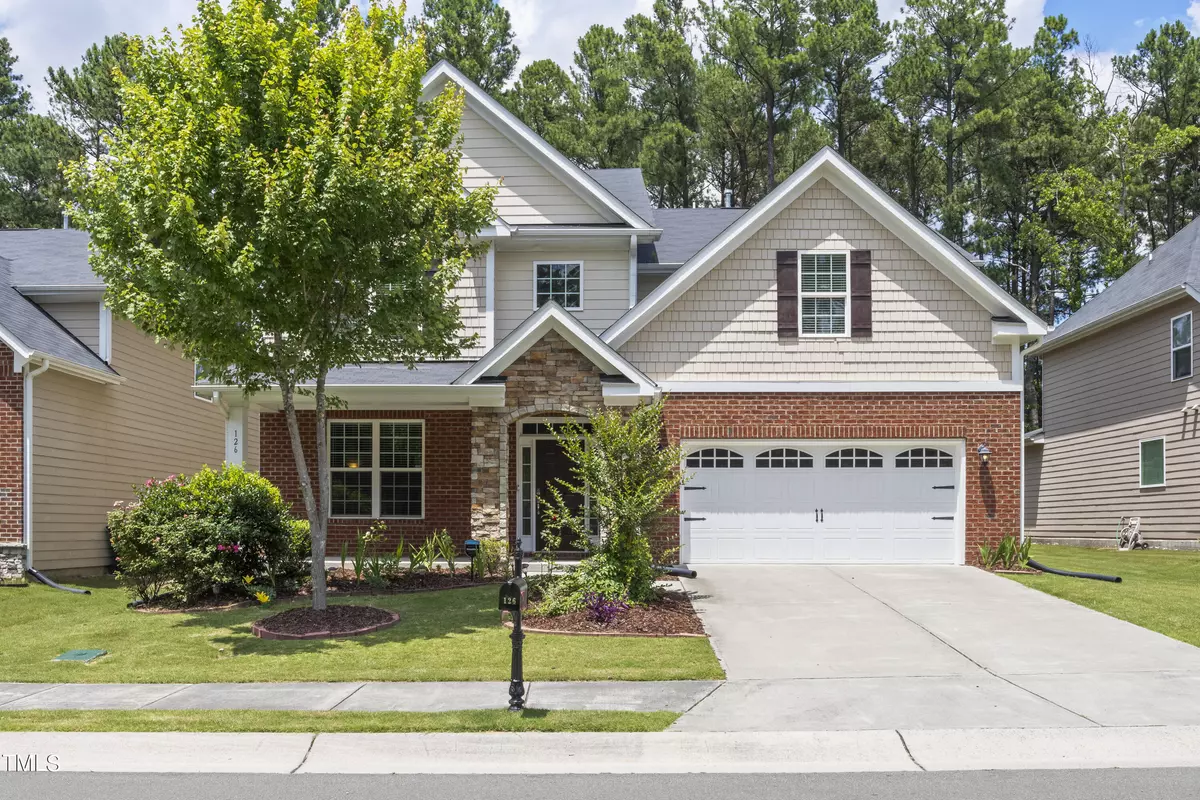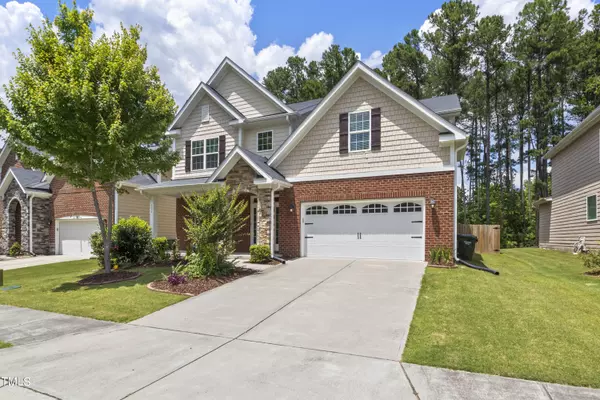Bought with The Company Realty Group
$550,000
$529,000
4.0%For more information regarding the value of a property, please contact us for a free consultation.
4 Beds
3 Baths
3,262 SqFt
SOLD DATE : 07/03/2024
Key Details
Sold Price $550,000
Property Type Single Family Home
Sub Type Single Family Residence
Listing Status Sold
Purchase Type For Sale
Square Footage 3,262 sqft
Price per Sqft $168
Subdivision Ashton Hall
MLS Listing ID 10033882
Sold Date 07/03/24
Bedrooms 4
Full Baths 2
Half Baths 1
HOA Fees $60/mo
HOA Y/N Yes
Abv Grd Liv Area 3,262
Originating Board Triangle MLS
Year Built 2015
Annual Tax Amount $4,381
Lot Size 7,405 Sqft
Acres 0.17
Property Description
Welcome to this gorgeous 4 bedroom, 3 bathroom home! The airy downstairs features an open kitchen and living area with lots of natural light, as well as a study and formal dining room. Upstairs has 4 spacious bedrooms, including a huge primary suite with an enormous walk-in closet! It also has a large loft space and numerous closets throughout the home. Relax on the screened in back porch or in the large, fenced in backyard oasis with apple trees, peach trees, and blueberry bushes! The neighborhood features amenities such as a pool, tennis courts, playground, club house, and dog park. This perfect location also has easy access to RDU Airport, Brier Creek, Duke University and RTP.
Location
State NC
County Durham
Direction GPS
Interior
Interior Features Ceiling Fan(s), Eat-in Kitchen, Granite Counters, Kitchen Island, Open Floorplan, Storage, Tray Ceiling(s), Walk-In Closet(s), Walk-In Shower
Heating Natural Gas
Cooling Central Air
Flooring Carpet, Tile, Other
Fireplaces Number 1
Fireplaces Type Family Room
Fireplace Yes
Appliance Dishwasher, Microwave, Oven, Refrigerator
Exterior
Exterior Feature Fenced Yard
Garage Spaces 2.0
Fence Back Yard, Wood
Roof Type Shingle
Porch Rear Porch, Screened
Parking Type Garage
Garage Yes
Private Pool No
Building
Faces GPS
Foundation Slab
Sewer Public Sewer
Water Public
Architectural Style Transitional
Structure Type Brick
New Construction No
Schools
Elementary Schools Durham - Spring Valley
Middle Schools Durham - Neal
High Schools Durham - Southern
Others
HOA Fee Include Maintenance Grounds
Tax ID 216571
Special Listing Condition Seller Licensed Real Estate Professional
Read Less Info
Want to know what your home might be worth? Contact us for a FREE valuation!

Our team is ready to help you sell your home for the highest possible price ASAP







