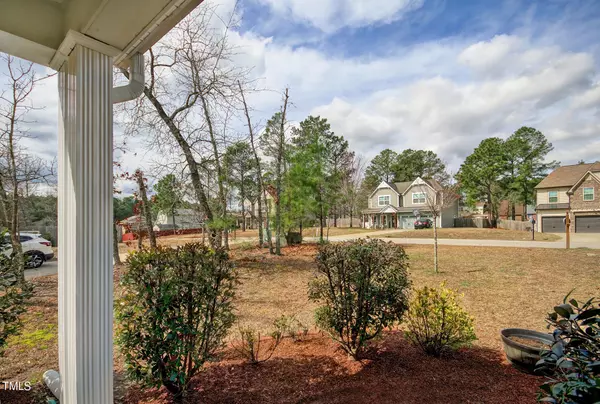Bought with Everything Pines Partners LLC
$329,500
$329,500
For more information regarding the value of a property, please contact us for a free consultation.
3 Beds
3 Baths
2,190 SqFt
SOLD DATE : 05/30/2024
Key Details
Sold Price $329,500
Property Type Single Family Home
Sub Type Single Family Residence
Listing Status Sold
Purchase Type For Sale
Square Footage 2,190 sqft
Price per Sqft $150
Subdivision Stone Cross
MLS Listing ID 10015836
Sold Date 05/30/24
Style House,Site Built
Bedrooms 3
Full Baths 2
Half Baths 1
HOA Y/N No
Abv Grd Liv Area 2,190
Originating Board Triangle MLS
Year Built 2013
Annual Tax Amount $1,737
Lot Size 0.350 Acres
Acres 0.35
Property Description
Beautiful 3 BR + Loft, 2.5 BA 2-story single family home nestled on a .35 acre cul-de-sac lot! Fenced back yard and covered concrete Patio off Family Room! Located in Stone Cross with no HOA. Hardwood floors on Main with extensive trim details. 2-car Garage with concrete Drive. New carpet 2024! Convenient Drop Zone with bench and wainscot detailing in front Entry/Foyer. Kitchen with abundant cabinetry and granite tops with tile splash; Stainless fridge, DW, double sink, range with built-in MW and pantry. Snack Bar peninsula with granite top over looks the Dining Area with large windows and nearby sliders to Rear Patio. Open concept floor plan. Family Room with gas FP, handsome mantle trim and stone hearth. Lots of windows throughout for a wonderfully bright home! Half BA with pedestal sink near FR. Second Level: All 3 Bedrooms, 2 Full Baths, plus Loft and Laundry. Primary Suite has tray ceiling with fan, large WIC, and ensuite Bath with dual sinks, glass shower, soaking tub, tile floor and private water closet. Most rooms have ceiling fans, windows have blinds. 9' smooth ceilings. Floored Attic. Impeccably maintained home!
Location
State NC
County Harnett
Direction From Highway 24, head East on Nursey Rd. Stay on Overhills Rd. Head North on Stone Cross Dr. Right on Cobblestone Dr, Left on Stonehurst. Home is on the Right.
Interior
Interior Features Bathtub/Shower Combination, Breakfast Bar, Built-in Features, Ceiling Fan(s), Crown Molding, Dining L, Double Vanity, Entrance Foyer, Granite Counters, High Speed Internet, Open Floorplan, Pantry, Recessed Lighting, Separate Shower, Smart Thermostat, Smooth Ceilings, Soaking Tub, Tray Ceiling(s), Walk-In Closet(s), Walk-In Shower, Water Closet
Heating Heat Pump, Zoned
Cooling Ceiling Fan(s), Central Air
Flooring Carpet, Hardwood, Tile, Vinyl
Fireplaces Number 1
Fireplaces Type Family Room, Gas Log
Fireplace Yes
Window Features Blinds,Double Pane Windows,Insulated Windows,Screens
Appliance Dishwasher, Electric Oven, Electric Range, Electric Water Heater, Exhaust Fan, Free-Standing Refrigerator, Microwave, Refrigerator, Self Cleaning Oven
Laundry Electric Dryer Hookup, Inside, Laundry Closet, Upper Level, Washer Hookup
Exterior
Exterior Feature Fenced Yard, Private Yard, Rain Gutters
Garage Spaces 2.0
Fence Back Yard, Privacy
Utilities Available Cable Available, Cable Connected, Electricity Available, Electricity Connected, Phone Available, Sewer Connected, Water Available, Underground Utilities
Waterfront No
View Y/N Yes
View Neighborhood, Trees/Woods
Roof Type Shingle
Street Surface Paved
Porch Covered, Front Porch
Parking Type Attached, Concrete, Driveway, Garage, Garage Door Opener, Garage Faces Front, Inside Entrance
Garage Yes
Private Pool No
Building
Lot Description Cleared, Cul-De-Sac, Few Trees, Front Yard, Landscaped, Level, Private, Rectangular Lot
Faces From Highway 24, head East on Nursey Rd. Stay on Overhills Rd. Head North on Stone Cross Dr. Right on Cobblestone Dr, Left on Stonehurst. Home is on the Right.
Story 2
Foundation Slab
Sewer Public Sewer
Water Public
Architectural Style Transitional
Level or Stories 2
Structure Type Stone,Vinyl Siding
New Construction No
Schools
Elementary Schools Harnett - Overhills
Middle Schools Harnett - Overhills
High Schools Harnett - Overhills
Others
Senior Community false
Tax ID 01053514 0100 37
Special Listing Condition Standard
Read Less Info
Want to know what your home might be worth? Contact us for a FREE valuation!

Our team is ready to help you sell your home for the highest possible price ASAP







