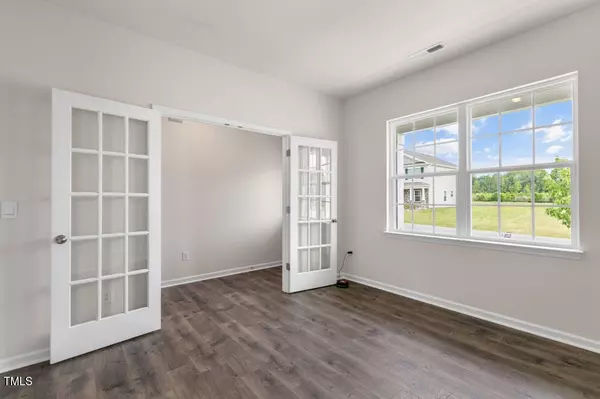Bought with Keystone Realty, LLC
$339,490
$339,490
For more information regarding the value of a property, please contact us for a free consultation.
3 Beds
3 Baths
2,164 SqFt
SOLD DATE : 07/09/2024
Key Details
Sold Price $339,490
Property Type Single Family Home
Sub Type Single Family Residence
Listing Status Sold
Purchase Type For Sale
Square Footage 2,164 sqft
Price per Sqft $156
Subdivision Bedford Place
MLS Listing ID 10007755
Sold Date 07/09/24
Style Site Built
Bedrooms 3
Full Baths 2
Half Baths 1
HOA Fees $30/mo
HOA Y/N Yes
Abv Grd Liv Area 2,164
Originating Board Triangle MLS
Year Built 2024
Lot Size 10,890 Sqft
Acres 0.25
Property Description
New community Bedford Place! Main level features a flex room adjacent to the foyer, ideal for a formal dining room or home office. The gray cabinets, white tile backsplash & Mediterra Light granite has an oversized island for extra seating and a large pantry, and it opens to the dining area and a spacious living room with gas log fireplace. A downstairs half bathroom completes the main level which features Revwood Cheyene Rock Oak flooring in all common areas along with silverscreen vinyl flooring in bathrooms & laundry room. The primary suite on the second level offers a luxurious Primary bath with a walk in shower, private bathroom, double vanities and large walk-in closets. There are 2 additional bedrooms, a full bathroom, a walk-in laundry room, and a loft-style living room on the second level. Bathrooms feature Blanco Matrix Quartz countertops. As always, a D.R. Horton home is built with quality materials, with superior attention to detail & impeccable workmanship. Home comes with a one-year builder's warranty & a ten-year structural warranty & equipped with smart tech. Under Contruction!
Location
State NC
County Wilson
Zoning RES
Direction From I-40 E take I-440W follow sings for west I-440/East64/Rocky Mount. Use the right 2 lanes to take exit 14 for US-64 E/US264 E toward Rocky Mt/Wilson. Take exit 463 toward Red Oak then turn left onto Old N. Carriage Road & right on Green Hills Rd.
Interior
Interior Features Bathtub/Shower Combination, Granite Counters, Kitchen/Dining Room Combination, Living/Dining Room Combination, Quartz Counters, Walk-In Closet(s), Walk-In Shower
Heating Heat Pump, Natural Gas
Cooling Heat Pump
Flooring Carpet, Laminate, Vinyl
Fireplaces Number 1
Fireplaces Type Living Room
Fireplace Yes
Window Features Insulated Windows
Appliance Dishwasher, Electric Water Heater, Gas Range, Microwave
Laundry Electric Dryer Hookup, Upper Level
Exterior
Exterior Feature Rain Gutters
Garage Spaces 2.0
Fence None
Porch Patio
Parking Type Garage, Garage Faces Front
Garage Yes
Private Pool No
Building
Lot Description Cleared
Faces From I-40 E take I-440W follow sings for west I-440/East64/Rocky Mount. Use the right 2 lanes to take exit 14 for US-64 E/US264 E toward Rocky Mt/Wilson. Take exit 463 toward Red Oak then turn left onto Old N. Carriage Road & right on Green Hills Rd.
Foundation Slab
Sewer Public Sewer
Water Public
Architectural Style Traditional
Structure Type Board & Batten Siding,Stone,Vinyl Siding
New Construction Yes
Schools
Elementary Schools Wilson - John W Jones
Middle Schools Wilson - Forest Hills
High Schools Wilson - James Hunt
Others
HOA Fee Include Unknown
Tax ID 9999
Special Listing Condition Standard
Read Less Info
Want to know what your home might be worth? Contact us for a FREE valuation!

Our team is ready to help you sell your home for the highest possible price ASAP







