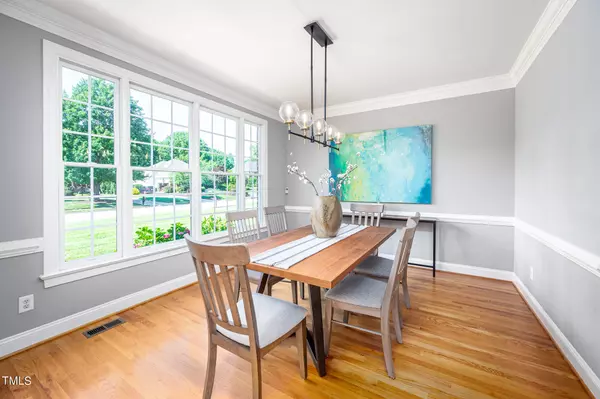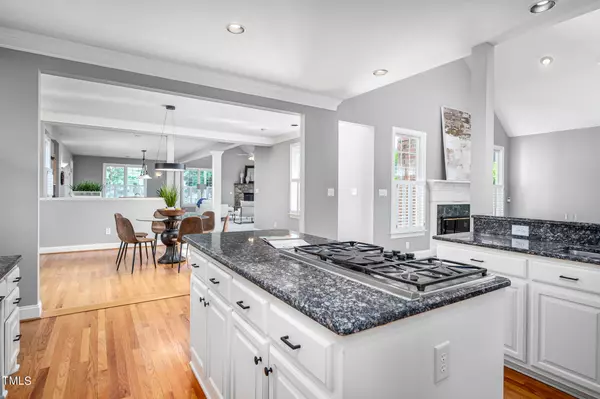Bought with Howard Perry & Walston Realty
$925,000
$925,000
For more information regarding the value of a property, please contact us for a free consultation.
5 Beds
5 Baths
4,843 SqFt
SOLD DATE : 07/11/2024
Key Details
Sold Price $925,000
Property Type Single Family Home
Sub Type Single Family Residence
Listing Status Sold
Purchase Type For Sale
Square Footage 4,843 sqft
Price per Sqft $190
Subdivision Croasdaile Farm
MLS Listing ID 10034320
Sold Date 07/11/24
Bedrooms 5
Full Baths 3
Half Baths 2
HOA Fees $40/ann
HOA Y/N Yes
Abv Grd Liv Area 4,843
Originating Board Triangle MLS
Year Built 1995
Annual Tax Amount $7,543
Lot Size 0.610 Acres
Acres 0.61
Property Description
Great location only 5 minutes to Duke. Live in one of the most sought after country club/golf course communities! This home has the ''WOW'' factor. Beautiful brick home has a fantastic floor plan complete with a 3rd level which offers tons of space and flexibility. Meticulously maintained! Open floor plan includes gorgeous hardwood floors, private living room/study, spacious family room w/fireplace, formal dining room, tons of windows which allow so much natural light. Cook's kitchen with stainless steel appliances, center work island and pantry, opens to quaint breakfast nook. Huge, main level Rec Room w/bar where you can watch the big game or host large parties! Entertain on the gorgeous, private patio and covered rear porch with views of the beautiful, private backyard! Huge Primary Bedroom suite with double walk-in closets, spa-like bath containing dual vanities, large shower, separate whirlpool tub and water closet. 3 additional bedrooms, laundry room and full bath round out the 2nd level. 3rd level can serve as a 5th bedroom or use the space as a game room/playroom/gym - 3rd level contains easy access to the unfinished storage area. Minutes to downtown Durham and I-85.
Location
State NC
County Durham
Zoning Res
Direction From I-85 South, take the Hillandale Rd Exit and turn Right. Left on Carver; Right on Stoneybrook Dr; Right on Marigold Place. Home is on the Right.
Interior
Interior Features Bar, Bathtub/Shower Combination, Cathedral Ceiling(s), Ceiling Fan(s), Double Vanity, Dual Closets, Entrance Foyer, Granite Counters, Kitchen Island, Pantry, Separate Shower, Walk-In Closet(s), Whirlpool Tub
Heating Forced Air, Natural Gas, Zoned
Cooling Central Air, Zoned
Flooring Carpet, Hardwood, Tile
Fireplaces Number 2
Fireplaces Type Family Room, Recreation Room
Fireplace Yes
Appliance Dishwasher, Disposal, Gas Cooktop, Microwave, Refrigerator, Self Cleaning Oven, Warming Drawer
Laundry Electric Dryer Hookup, Laundry Room, Main Level, Upper Level, Washer Hookup, See Remarks
Exterior
Garage Spaces 3.0
Roof Type Shingle
Porch Awning(s), Front Porch, Patio, Rear Porch
Parking Type Attached, Garage Faces Side
Garage Yes
Private Pool No
Building
Faces From I-85 South, take the Hillandale Rd Exit and turn Right. Left on Carver; Right on Stoneybrook Dr; Right on Marigold Place. Home is on the Right.
Foundation Other
Sewer Public Sewer
Water Public
Architectural Style Transitional
Structure Type Brick Veneer,Other
New Construction No
Schools
Elementary Schools Durham - Hillandale
Middle Schools Durham - Brogden
High Schools Durham - Riverside
Others
HOA Fee Include Storm Water Maintenance
Tax ID 173776
Special Listing Condition Standard
Read Less Info
Want to know what your home might be worth? Contact us for a FREE valuation!

Our team is ready to help you sell your home for the highest possible price ASAP







