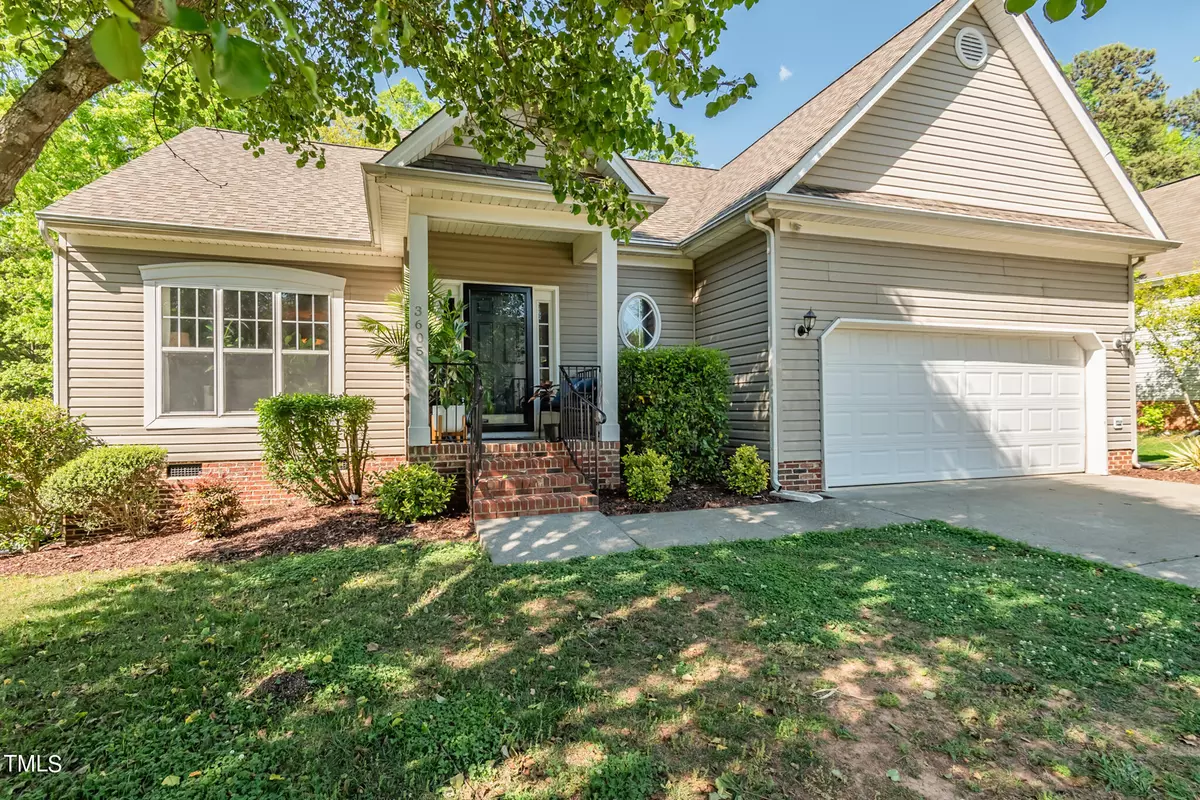Bought with Keystone Brokerage & Associate
$480,000
$485,000
1.0%For more information regarding the value of a property, please contact us for a free consultation.
3 Beds
3 Baths
2,282 SqFt
SOLD DATE : 07/26/2024
Key Details
Sold Price $480,000
Property Type Single Family Home
Sub Type Single Family Residence
Listing Status Sold
Purchase Type For Sale
Square Footage 2,282 sqft
Price per Sqft $210
Subdivision Pagemore
MLS Listing ID 10028450
Sold Date 07/26/24
Style Site Built
Bedrooms 3
Full Baths 2
Half Baths 1
HOA Fees $32/ann
HOA Y/N Yes
Abv Grd Liv Area 2,282
Originating Board Triangle MLS
Year Built 2001
Annual Tax Amount $3,090
Lot Size 8,276 Sqft
Acres 0.19
Property Description
Welcome to this stunning home in the desirable Pagemore community of Durham, NC! As you enter, you'll be greeted by beautiful hardwood floors that lead you to the spacious open floor plan. The large, updated kitchen has white cabinets, granite countertops, updated stainless steel appliances, and a center island, making it ideal for entertaining your neighborhood guests. The first-floor owner's suite features a walk-in closet, private en-suite bath with dual sinks, a separate shower, and a large tub. Upstairs, you'll find two bedrooms, a bathroom, and a huge bonus room that has been set up as a retreat by day but transforms into a social speakeasy vibe at night, where everyone loves to come and visit. This versatile space also has a separate closet and offers endless possibilities for your lifestyle needs. Outside, you'll find an oversized deck, perfect for summer nights, overlooking a private yard with tranquil wooded views. Conveniently located near RTP, RDU, and Brier Creek, this home offers easy access to everything the area has to offer. Don't miss your opportunity to see this incredible home in Pagemore!
Location
State NC
County Durham
Direction From US 70 to Angier Ave make left on Page rd. Follow 1.1 miles make rt an Appling Way. Home is on Rt
Interior
Interior Features Bathtub Only, Bathtub/Shower Combination, Eat-in Kitchen, Entrance Foyer, Granite Counters, Kitchen Island, Master Downstairs, Room Over Garage
Heating Gas Pack
Cooling Central Air, Gas
Flooring Carpet, Linoleum, Wood
Appliance Electric Range, Gas Water Heater, Microwave
Laundry Laundry Room, Main Level
Exterior
Garage Spaces 2.0
Utilities Available Cable Available, Electricity Connected, Natural Gas Connected, Water Connected
Roof Type Shingle
Porch Deck
Parking Type Driveway, Garage
Garage Yes
Private Pool No
Building
Lot Description Back Yard, Front Yard, Hardwood Trees, Landscaped
Faces From US 70 to Angier Ave make left on Page rd. Follow 1.1 miles make rt an Appling Way. Home is on Rt
Foundation Block, Brick/Mortar
Sewer Public Sewer
Water Public
Architectural Style Traditional
Structure Type Vinyl Siding
New Construction No
Schools
Elementary Schools Durham - Bethesda
Middle Schools Durham - Lowes Grove
High Schools Durham - Hillside
Others
HOA Fee Include Storm Water Maintenance
Tax ID 164352
Special Listing Condition Standard
Read Less Info
Want to know what your home might be worth? Contact us for a FREE valuation!

Our team is ready to help you sell your home for the highest possible price ASAP







