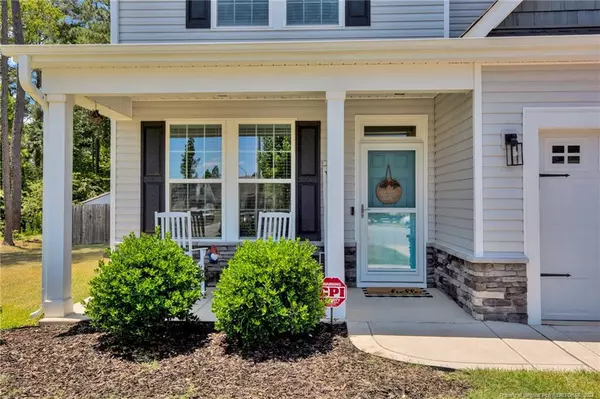Bought with COLDWELL BANKER ADVANTAGE - FAYETTEVILLE
$389,900
$389,900
For more information regarding the value of a property, please contact us for a free consultation.
4 Beds
3 Baths
2,420 SqFt
SOLD DATE : 07/29/2024
Key Details
Sold Price $389,900
Property Type Single Family Home
Sub Type Single Family Residence
Listing Status Sold
Purchase Type For Sale
Square Footage 2,420 sqft
Price per Sqft $161
Subdivision Eastover North
MLS Listing ID LP727376
Sold Date 07/29/24
Bedrooms 4
Full Baths 2
Half Baths 1
HOA Fees $20/ann
HOA Y/N Yes
Abv Grd Liv Area 2,420
Originating Board Triangle MLS
Year Built 2020
Lot Size 0.330 Acres
Acres 0.33
Property Description
This 2020 built beauty features 4 generously sized bedrooms, 2.5 bathrooms, formal dining, & 2-car garage. The functional & spacious open-floor plan is complemented well by the vaulted ceilings & finishes. The front porch leads you into the foyer that opens to the formal dining room showcasing a coffered ceiling for added elegance. Large bright kitchen featuring a large island for gathering with family. A spacious main bedroom is located downstairs with a large on-suit, dual vanity, walk in closet, & garden tub/separate shower. Upstairs features a large loft that overlooks the living room. A full bathroom & 3 bedrooms with, again, HIGH ceilings! Step out back & be welcomed by the relaxing screened-in porch or pass through where you will find a gorgeous backyard ready for relaxing or entertaining - Equipped with a beautiful in-ground pool, extended patio, & fully fenced yard for privacy!
Location
State NC
County Cumberland
Interior
Interior Features Ceiling Fan(s), Granite Counters, Kitchen Island, Master Downstairs, Walk-In Closet(s), Walk-In Shower
Heating Forced Air
Cooling Central Air, Electric
Flooring Vinyl
Fireplaces Number 1
Fireplace No
Laundry Inside
Exterior
Garage Spaces 2.0
Fence Full
Pool In Ground
Utilities Available Propane
Porch Front Porch, Porch, Rear Porch, Screened
Parking Type Attached
Garage Yes
Private Pool No
Building
Lot Description Cleared, Cul-De-Sac
Foundation Slab
Structure Type Stone Veneer,Vinyl Siding
New Construction No
Others
Tax ID 0469550271
Special Listing Condition Standard
Read Less Info
Want to know what your home might be worth? Contact us for a FREE valuation!

Our team is ready to help you sell your home for the highest possible price ASAP







