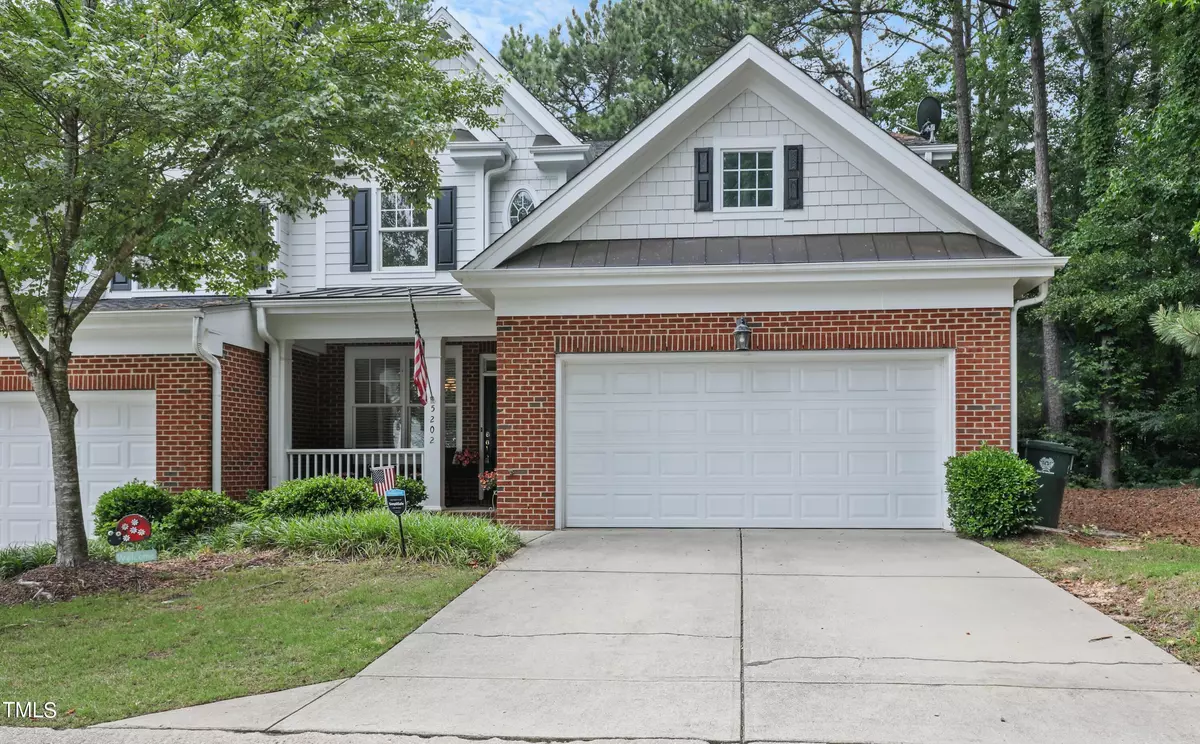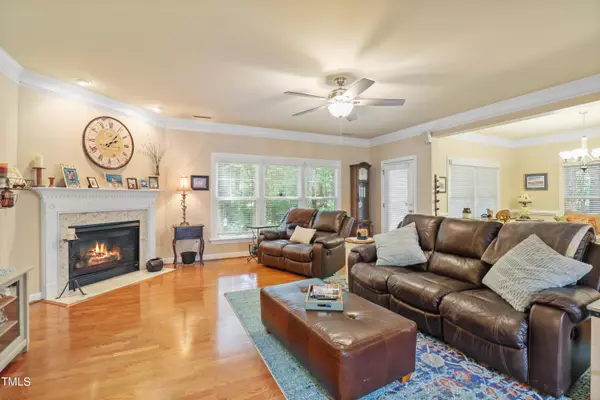Bought with Choice Residential Real Estate
$380,000
$384,900
1.3%For more information regarding the value of a property, please contact us for a free consultation.
3 Beds
3 Baths
2,578 SqFt
SOLD DATE : 08/02/2024
Key Details
Sold Price $380,000
Property Type Townhouse
Sub Type Townhouse
Listing Status Sold
Purchase Type For Sale
Square Footage 2,578 sqft
Price per Sqft $147
Subdivision Riverside
MLS Listing ID 10035302
Sold Date 08/02/24
Style Townhouse
Bedrooms 3
Full Baths 2
Half Baths 1
HOA Fees $250/mo
HOA Y/N Yes
Abv Grd Liv Area 2,578
Originating Board Triangle MLS
Year Built 2006
Annual Tax Amount $2,816
Lot Size 3,484 Sqft
Acres 0.08
Property Description
Nestle into this charming 3 bedroom plus loft, end unit townhome. The spacious first floor features an extra large kitchen area, bright and cozy sunroom, sprawling living room and separate dining area. Upstairs is a large loft area and 3 bedrooms. The owners en suite has recently been updated to include updated countertops/vanity, specialty painted floors and walls, and new lighting! 1 HVAC BRAND NEW, newer water heater, Carpet was replaced in 2023! Private backyard at the end of a dead end street! Feels like a large Single Family Home, but the convieniences of an active HOA which takes care of the outdoor areas and neighborhood amenities!
Location
State NC
County Wake
Community Playground, Pool, Street Lights, Tennis Court(S)
Direction US 401 then turn left on perry creek rd, right onto clarks fork dr, left onto Río Grande Drive, destination is at the end of the road on the left
Interior
Interior Features Bathtub/Shower Combination, Built-in Features, Ceiling Fan(s), Dining L, Double Vanity, Open Floorplan, Radon Mitigation
Heating Forced Air
Cooling Central Air
Flooring Carpet, Wood
Fireplaces Number 1
Fireplaces Type Living Room
Fireplace Yes
Appliance Disposal, Free-Standing Gas Oven, Free-Standing Range, Microwave, Plumbed For Ice Maker, Refrigerator
Laundry Laundry Room, Upper Level
Exterior
Garage Spaces 2.0
Pool Association
Community Features Playground, Pool, Street Lights, Tennis Court(s)
Roof Type Shingle
Garage Yes
Private Pool No
Building
Faces US 401 then turn left on perry creek rd, right onto clarks fork dr, left onto Río Grande Drive, destination is at the end of the road on the left
Story 2
Foundation Slab
Sewer Public Sewer
Water Public
Architectural Style Traditional
Level or Stories 2
Structure Type Brick,Fiber Cement
New Construction No
Schools
Elementary Schools Wake - Wildwood Forest
Middle Schools Wake - East Millbrook
High Schools Wake - Wakefield
Others
HOA Fee Include Maintenance Grounds,Pest Control,Road Maintenance
Tax ID 0338564
Special Listing Condition Standard
Read Less Info
Want to know what your home might be worth? Contact us for a FREE valuation!

Our team is ready to help you sell your home for the highest possible price ASAP







