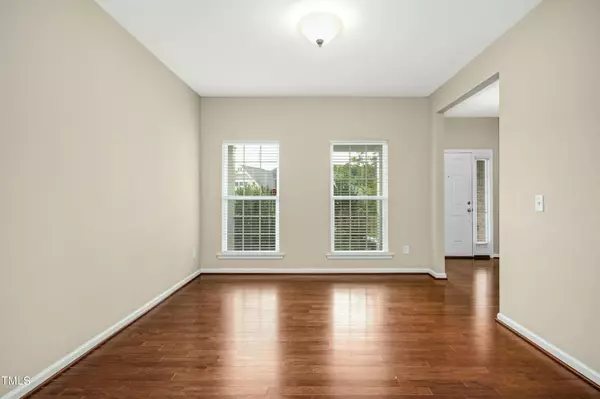Bought with The Company Realty Group
$625,000
$625,000
For more information regarding the value of a property, please contact us for a free consultation.
4 Beds
4 Baths
3,372 SqFt
SOLD DATE : 08/15/2024
Key Details
Sold Price $625,000
Property Type Single Family Home
Sub Type Single Family Residence
Listing Status Sold
Purchase Type For Sale
Square Footage 3,372 sqft
Price per Sqft $185
Subdivision Ashton Hall
MLS Listing ID 10037860
Sold Date 08/15/24
Bedrooms 4
Full Baths 3
Half Baths 1
HOA Fees $60/mo
HOA Y/N Yes
Abv Grd Liv Area 3,372
Originating Board Triangle MLS
Year Built 2013
Annual Tax Amount $4,047
Lot Size 10,890 Sqft
Acres 0.25
Property Description
Charming 4-bedroom home offers everything you could desire! First floor features entry foyer, office, open eat in kitchen to family room with built ins, separate dining room, powder room and living/flex space. Second floor features primary suite, (3) secondary bedrooms, (2) full bathrooms and laundry room. Additional features include covered front porch, screened porch, back deck and a large fenced backyard. Ideally situated off the 70 Second floor corridor, just minutes from RTP, Brier Creek, and the airport, this home is convenient to everything! The HOA includes access to a pool and tennis courts. Exceptional curb appeal on a quiet cul-de-sac!
Location
State NC
County Durham
Community Pool, Tennis Court(S)
Direction Hwy 70 North from I540, turn right on Sherron Rd. Community on left.
Rooms
Other Rooms None
Interior
Interior Features Bathtub/Shower Combination, Built-in Features, Ceiling Fan(s), Granite Counters, Kitchen Island, Living/Dining Room Combination, Tray Ceiling(s), Walk-In Closet(s), Walk-In Shower
Heating Forced Air
Cooling Central Air
Flooring Carpet, Hardwood, Tile
Fireplaces Number 1
Fireplaces Type Family Room
Fireplace Yes
Appliance Dishwasher, Disposal, Gas Range, Microwave, Self Cleaning Oven
Laundry Laundry Room
Exterior
Exterior Feature Fenced Yard, Rain Gutters
Garage Spaces 2.0
Fence Back Yard, Fenced, Wood
Community Features Pool, Tennis Court(s)
Utilities Available Electricity Connected, Natural Gas Connected, Water Connected
Waterfront No
Roof Type Shingle
Porch Covered, Deck, Front Porch, Screened
Parking Type Driveway, Garage
Garage Yes
Private Pool No
Building
Lot Description Back Yard, Cul-De-Sac, Landscaped
Faces Hwy 70 North from I540, turn right on Sherron Rd. Community on left.
Story 2
Foundation Concrete Perimeter
Sewer Public Sewer
Water Public
Architectural Style Traditional
Level or Stories 2
Structure Type Brick
New Construction No
Schools
Elementary Schools Durham - Bethesda
Middle Schools Durham - Neal
High Schools Durham - Southern
Others
HOA Fee Include Road Maintenance
Senior Community false
Tax ID 0840932030
Special Listing Condition Standard
Read Less Info
Want to know what your home might be worth? Contact us for a FREE valuation!

Our team is ready to help you sell your home for the highest possible price ASAP







