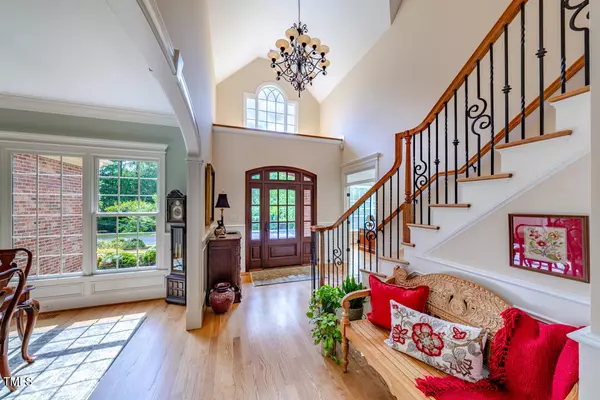Bought with Berkshire Hathaway HomeService
$1,200,000
$1,150,000
4.3%For more information regarding the value of a property, please contact us for a free consultation.
4 Beds
3 Baths
3,721 SqFt
SOLD DATE : 08/19/2024
Key Details
Sold Price $1,200,000
Property Type Single Family Home
Sub Type Single Family Residence
Listing Status Sold
Purchase Type For Sale
Square Footage 3,721 sqft
Price per Sqft $322
Subdivision Croasdaile Farm
MLS Listing ID 10040227
Sold Date 08/19/24
Style House,Site Built
Bedrooms 4
Full Baths 3
HOA Fees $40/ann
HOA Y/N Yes
Abv Grd Liv Area 3,721
Originating Board Triangle MLS
Year Built 2006
Annual Tax Amount $8,837
Lot Size 0.900 Acres
Acres 0.9
Property Description
Welcome to 2533 Bittersweet Drive—a lovely home situated in the desirable Croasdaile Farms community, offering 4 miles of scenic walking trails and convenient proximity to Duke, UNC, and essential amenities. This well-maintained, one-owner custom built residence features high celings with the primary and additional bedroom located on the main floor. The private, wooded backyard boasts a wonderful screened-in porch and patio, perfect for enjoying serene outdoor living. Heated floors in the Primary and upstairs bathrooms. Experience the tranquility and convenience of this beautiful home in this prime location.
Location
State NC
County Durham
Community Lake, Sidewalks, Street Lights
Direction From I85 take Hillandale Rd North. Turn left onto Croasdaile Parkway then right onto Bittersweet Dr. Home will be down on the left.
Interior
Interior Features Ceiling Fan(s), Central Vacuum, Entrance Foyer, Granite Counters, High Ceilings, High Speed Internet, Pantry, Master Downstairs, Separate Shower, Smooth Ceilings, Storage, Tray Ceiling(s), Vaulted Ceiling(s), Walk-In Closet(s), Walk-In Shower, Water Closet
Heating Central, Electric, Forced Air, Heat Pump, Natural Gas
Cooling Ceiling Fan(s), Central Air, Dual, Gas, Heat Pump
Flooring Carpet, Hardwood, Tile, Wood
Fireplaces Number 1
Fireplaces Type Gas Log, Living Room, Masonry
Fireplace Yes
Appliance Built-In Electric Oven, Built-In Refrigerator, Convection Oven, Dishwasher, Disposal, Gas Range, Microwave, Refrigerator
Laundry Laundry Room, Main Level, Sink
Exterior
Exterior Feature Fenced Yard, Private Yard
Garage Spaces 2.0
Fence Back Yard, Fenced, Gate
Community Features Lake, Sidewalks, Street Lights
Utilities Available Cable Connected, Electricity Connected, Natural Gas Available, Sewer Connected, Water Connected, Underground Utilities
Roof Type Shingle
Street Surface Asphalt
Porch Patio, Porch, Rear Porch, Screened
Parking Type Concrete, Garage Door Opener, Garage Faces Side, Inside Entrance, Lighted, Oversized, Paved
Garage Yes
Private Pool No
Building
Lot Description Landscaped, Private, Wooded
Faces From I85 take Hillandale Rd North. Turn left onto Croasdaile Parkway then right onto Bittersweet Dr. Home will be down on the left.
Story 2
Foundation Block
Sewer Public Sewer
Water Public
Architectural Style Traditional
Level or Stories 2
Structure Type Brick,Brick Veneer
New Construction No
Schools
Elementary Schools Durham - Hillandale
Middle Schools Durham - Brogden
High Schools Durham - Riverside
Others
HOA Fee Include None
Tax ID 173168
Special Listing Condition Standard
Read Less Info
Want to know what your home might be worth? Contact us for a FREE valuation!

Our team is ready to help you sell your home for the highest possible price ASAP







