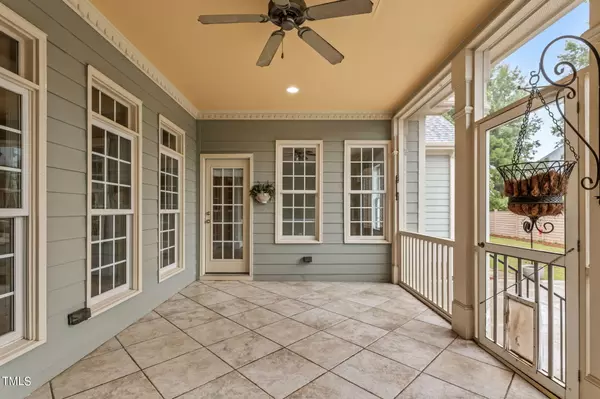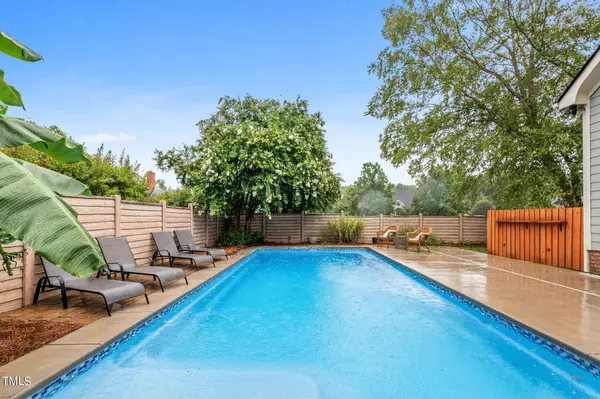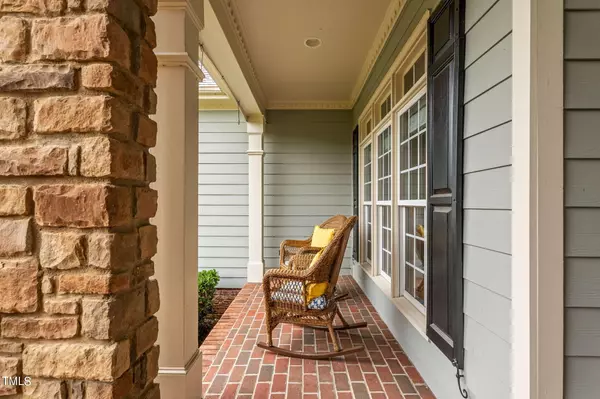Bought with Coldwell Banker Advantage
$580,000
$605,000
4.1%For more information regarding the value of a property, please contact us for a free consultation.
5 Beds
4 Baths
3,827 SqFt
SOLD DATE : 08/29/2024
Key Details
Sold Price $580,000
Property Type Single Family Home
Sub Type Single Family Residence
Listing Status Sold
Purchase Type For Sale
Square Footage 3,827 sqft
Price per Sqft $151
Subdivision Canterbury
MLS Listing ID 10044145
Sold Date 08/29/24
Bedrooms 5
Full Baths 4
HOA Y/N No
Abv Grd Liv Area 3,827
Originating Board Triangle MLS
Year Built 2004
Annual Tax Amount $4,932
Lot Size 0.460 Acres
Acres 0.46
Property Description
Your personal paradise awaits. Elegant 5 bedroom 4 bath custom built home in the desired Canterbury subdivision. Beautiful landscaping, stone accents on covered front porch, screened porch, fenced yard, patio and salt water pool with tanning ledge you will be ready to relax for the remainder of summer. The main level has 4 bed and 3 bath leaving the upstairs with a large bedroom, full bath and media/bonus room in addition to a HUGE walk in storage area. The kitchen and living areas are made for entertaining, barstool area, plenty of counterspace and storage, beautiful trim work, tray ceilings, coffered ceiling in living room, built ins/fireplace, plantation shutters, separate dining, kitchen nook, secondary living room, so many options and with so much space you will be a super host. This home as all the bells and whistles and you will appreciate all of the attention that was put into every detail that make this home stand out.
Location
State NC
County Harnett
Direction From 421 turn on Watauga and head toward the Canterbury entrance. Stay straight and then turn left on Windsor Dr. Home on left sign in yard
Rooms
Other Rooms Garage(s)
Basement Crawl Space
Interior
Interior Features Breakfast Bar, Built-in Features, Ceiling Fan(s), Central Vacuum, Coffered Ceiling(s), Dining L, Dual Closets, Eat-in Kitchen, Entrance Foyer, Granite Counters, Tray Ceiling(s), Walk-In Closet(s)
Heating Electric, Natural Gas
Cooling Electric, Heat Pump
Flooring Carpet, Ceramic Tile, Hardwood
Fireplaces Number 1
Fireplaces Type Living Room
Fireplace Yes
Window Features Shutters
Appliance Dishwasher, Electric Cooktop, Microwave, Refrigerator
Laundry In Garage, Laundry Room
Exterior
Exterior Feature Fenced Yard
Garage Spaces 2.0
Fence Back Yard
Pool Fenced, Fiberglass, In Ground, Outdoor Pool, Salt Water
Roof Type Shingle
Porch Covered, Patio, Screened
Parking Type Driveway, Garage, Garage Faces Side
Garage Yes
Private Pool No
Building
Lot Description Landscaped
Faces From 421 turn on Watauga and head toward the Canterbury entrance. Stay straight and then turn left on Windsor Dr. Home on left sign in yard
Foundation Brick/Mortar
Sewer Public Sewer
Water Public
Architectural Style Traditional
Structure Type HardiPlank Type,Stone
New Construction No
Schools
Elementary Schools Harnett - Dunn
Middle Schools Harnett - Dunn
High Schools Harnett - Triton
Others
Tax ID 1516261924.000
Special Listing Condition Standard
Read Less Info
Want to know what your home might be worth? Contact us for a FREE valuation!

Our team is ready to help you sell your home for the highest possible price ASAP







