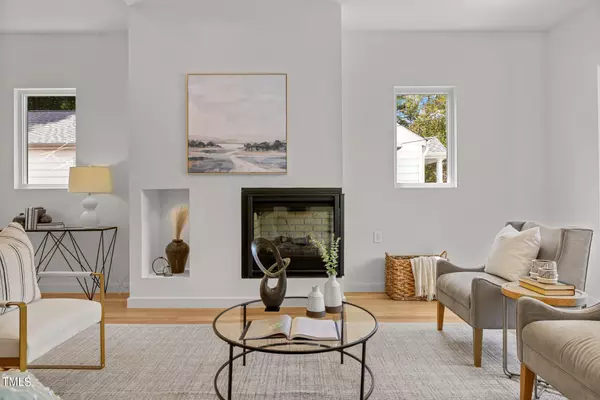Bought with Property Specific, LLC
$1,465,000
$1,465,000
For more information regarding the value of a property, please contact us for a free consultation.
4 Beds
4 Baths
3,103 SqFt
SOLD DATE : 08/29/2024
Key Details
Sold Price $1,465,000
Property Type Single Family Home
Sub Type Single Family Residence
Listing Status Sold
Purchase Type For Sale
Square Footage 3,103 sqft
Price per Sqft $472
Subdivision Not In A Subdivision
MLS Listing ID 10044952
Sold Date 08/29/24
Style House,Site Built
Bedrooms 4
Full Baths 3
Half Baths 1
HOA Y/N No
Abv Grd Liv Area 3,103
Originating Board Triangle MLS
Year Built 2024
Annual Tax Amount $7,199
Lot Size 9,147 Sqft
Acres 0.21
Property Description
Welcome to this stunning new construction contemporary home designed by the renowned Habanero Architecture. As you step inside, you're immediately welcomed by soaring vaulted ceilings that flood the space with natural light, creating a warm and inviting atmosphere. The site-finished white oak floors seamlessly complement the sleek glass stair railing and custom stair stringer, setting a tone of modern elegance.
The kitchen is a true showstopper, featuring exquisite Taj Mahal level 4 quartzite countertops, custom cabinetry with sophisticated wood accents, and top-of-the-line appliances. Solid core wood doors throughout the home ensure extra privacy between rooms, while designer tilework enhances the modern aesthetic.
With four spacious bedrooms, three and a half luxurious baths, and a versatile loft space complete with a balcony, this home offers ample room for living, working, and entertaining. Its prime location in Downtown Raleigh means you're just a short walk from North Person Street, where you can indulge in some of Raleigh's finest dining and entertainment options. For quieter evenings, relax on the back porch, fully equipped with phantom screens and skylights, while enjoying the serenity of your private, fenced-in backyard.
This home boasts an array of high-end upgrades and intricate details that must be seen to be fully appreciated. Don't miss the opportunity to experience this custom contemporary masterpiece. Schedule your private viewing today and take the first step towards making this extraordinary home yours.
Location
State NC
County Wake
Direction gps
Interior
Interior Features Ceiling Fan(s), Double Vanity, High Ceilings, Kitchen Island, Natural Woodwork, Open Floorplan, Quartz Counters, Smooth Ceilings, Soaking Tub, Storage, Walk-In Closet(s), Walk-In Shower, Water Closet
Heating Forced Air
Cooling Central Air
Flooring Hardwood, Tile
Fireplaces Number 1
Fireplaces Type Family Room, Gas
Fireplace Yes
Appliance Dishwasher, Disposal, Gas Range, Range Hood, Refrigerator
Exterior
Exterior Feature Fenced Yard
Garage Spaces 1.0
Fence Back Yard, Wood
Utilities Available Electricity Connected, Natural Gas Connected, Sewer Connected
View Y/N Yes
View Neighborhood
Roof Type Shingle
Porch Covered, Front Porch, Rear Porch
Parking Type Attached, Concrete, Garage, Parking Pad, Paved
Garage Yes
Private Pool No
Building
Lot Description Back Yard, City Lot, Front Yard
Faces gps
Foundation Raised
Sewer Public Sewer
Water Public
Architectural Style Contemporary, Modern, Transitional
Structure Type Fiber Cement,Vertical Siding,Wood Siding
New Construction Yes
Schools
Elementary Schools Wake - Conn
Middle Schools Wake - Oberlin
High Schools Wake - Broughton
Others
Tax ID 1714059347
Special Listing Condition Standard
Read Less Info
Want to know what your home might be worth? Contact us for a FREE valuation!

Our team is ready to help you sell your home for the highest possible price ASAP







