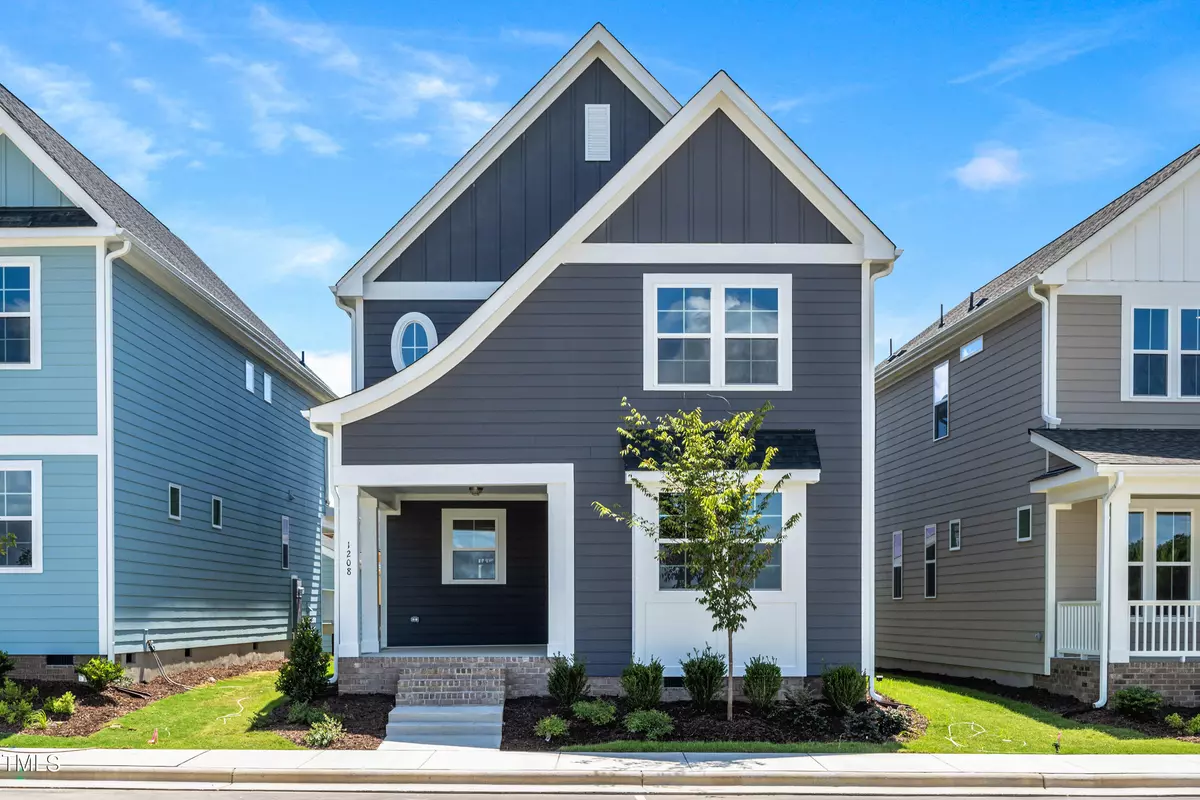Bought with Keller Williams Preferred Realty
$484,990
$484,990
For more information regarding the value of a property, please contact us for a free consultation.
4 Beds
3 Baths
2,164 SqFt
SOLD DATE : 08/28/2024
Key Details
Sold Price $484,990
Property Type Single Family Home
Sub Type Single Family Residence
Listing Status Sold
Purchase Type For Sale
Square Footage 2,164 sqft
Price per Sqft $224
Subdivision Wendell Falls
MLS Listing ID 10013633
Sold Date 08/28/24
Style Site Built
Bedrooms 4
Full Baths 3
HOA Fees $100/mo
HOA Y/N Yes
Abv Grd Liv Area 2,164
Originating Board Triangle MLS
Year Built 2024
Annual Tax Amount $1
Lot Size 4,356 Sqft
Acres 0.1
Property Description
This Castle in Brooklyn floorplan offers a large front porch to welcome you to easy living. Equipped with an open living space including a chef-inspired kitchen, huge pantry with barn door for great entertainment space. Your guests will love their private space on the first floor. This plan is designed to give you that feeling that you get when arriving at a vacation home but that you get to live there every day. Generous porch spaces to catch up with neighbors. Seamless indoor and outdoor entertaining in a community busy with activity.
Location
State NC
County Wake
Community Street Lights
Direction Take Hwy 64/264 east toward Rocky Mount, about 5 min past the end of I-540. Take exit 11 onto Wendell Falls Pkwy. Make a Right onto Douglas Falls Dr - model home is on 473 Douglas Falls Drive
Interior
Interior Features Double Vanity, Granite Counters, High Ceilings, Kitchen/Dining Room Combination, Pantry, Walk-In Closet(s), Walk-In Shower
Heating Electric, Forced Air
Cooling Central Air
Flooring Carpet, Laminate, Tile
Fireplaces Number 1
Fireplaces Type Gas
Fireplace Yes
Appliance Dishwasher, Electric Water Heater, ENERGY STAR Qualified Appliances, Free-Standing Gas Range, Microwave
Laundry Laundry Room, Upper Level
Exterior
Garage Spaces 2.0
Pool Community, Salt Water
Community Features Street Lights
Roof Type Shingle
Porch Covered, Front Porch, Porch, Screened
Parking Type Detached, Garage, Garage Door Opener
Garage Yes
Private Pool No
Building
Faces Take Hwy 64/264 east toward Rocky Mount, about 5 min past the end of I-540. Take exit 11 onto Wendell Falls Pkwy. Make a Right onto Douglas Falls Dr - model home is on 473 Douglas Falls Drive
Foundation See Remarks
Sewer Public Sewer
Water Public
Architectural Style Craftsman
Structure Type Fiber Cement,Low VOC Paint/Sealant/Varnish
New Construction Yes
Schools
Elementary Schools Wake - Lake Myra
Middle Schools Wake - Wendell
High Schools Wake - East Wake
Others
HOA Fee Include Special Assessments,Water
Tax ID see recorded map
Special Listing Condition Real Estate Owned
Read Less Info
Want to know what your home might be worth? Contact us for a FREE valuation!

Our team is ready to help you sell your home for the highest possible price ASAP







