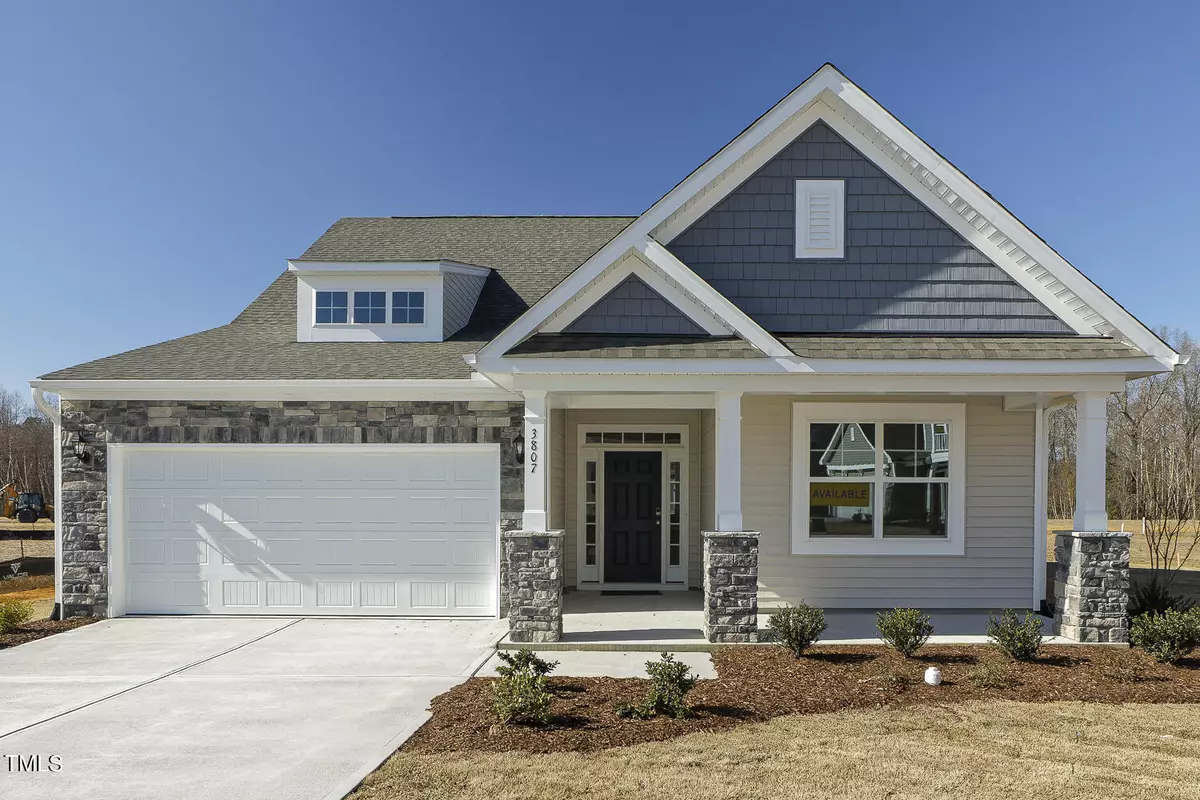Bought with First Venture Properties
$460,000
$464,900
1.1%For more information regarding the value of a property, please contact us for a free consultation.
4 Beds
3 Baths
2,568 SqFt
SOLD DATE : 08/30/2024
Key Details
Sold Price $460,000
Property Type Single Family Home
Sub Type Single Family Residence
Listing Status Sold
Purchase Type For Sale
Square Footage 2,568 sqft
Price per Sqft $179
Subdivision 1158 Place
MLS Listing ID 10008901
Sold Date 08/30/24
Style Site Built
Bedrooms 4
Full Baths 3
HOA Fees $50/mo
HOA Y/N Yes
Abv Grd Liv Area 2,568
Originating Board Triangle MLS
Year Built 2024
Annual Tax Amount $1
Lot Size 7,840 Sqft
Acres 0.18
Property Description
Minutes from shopping, dining & major highways off of Airport Blvd in Wilson, the most popular Avery Plan is a must see! A stunning true 4 bedroom, 3 full bath Ranch plan with 2nd floor bedroom, full bath and bonus space on a sought after culdesac homesite. Primary suite includes spacious walk in closet, separate tiled shower and garden tub on 1st floor. Features large kitchen island w/quartz countertops, perfect for entertaining, low maintenance EVP flooring through out living space downstairs, covered porch for perfect spring/summer nights, 2 car garage, TONS of walk in attic storage space. 2nd Floor offers huge bonus space for kids or man cave AND a bedroom with full bath. Its a TRUE 2nd floor suite!
All of Eastwood Homes include Smart Home technology. Don't miss out on this beauty and make this your place to call HOME SWEET HOME today!! Seller is offering $15,000 in closing cost with use of preferred lender!
Location
State NC
County Wilson
Community Sidewalks, Street Lights
Direction Raleigh to Wilson, Raleigh road to airport blvd, right onto Evolve Drive, left onto Charter Drive, right onto Cessna Way
Interior
Interior Features Bathtub/Shower Combination, Double Vanity, Granite Counters, Smooth Ceilings, Tray Ceiling(s), Walk-In Closet(s), Walk-In Shower, Water Closet
Heating Heat Pump, Natural Gas
Cooling Central Air
Flooring Carpet, Vinyl, Tile
Appliance Dishwasher, Disposal, Electric Range, Gas Water Heater, Microwave
Laundry Laundry Room, Main Level
Exterior
Exterior Feature None
Garage Spaces 2.0
Fence None
Community Features Sidewalks, Street Lights
Roof Type Shingle
Street Surface Asphalt
Handicap Access Smart Technology
Porch Covered, Front Porch, Patio
Parking Type Concrete, Driveway, Garage Door Opener, Garage Faces Front
Garage Yes
Private Pool No
Building
Lot Description Cul-De-Sac
Faces Raleigh to Wilson, Raleigh road to airport blvd, right onto Evolve Drive, left onto Charter Drive, right onto Cessna Way
Foundation Slab
Sewer Public Sewer
Water Public
Architectural Style Craftsman
Structure Type Vinyl Siding
New Construction Yes
Schools
Elementary Schools Wilson - John W Jones
Middle Schools Wilson - Forest Hills
High Schools Wilson - James Hunt
Others
HOA Fee Include Road Maintenance
Senior Community false
Tax ID EF 42
Special Listing Condition Seller Licensed Real Estate Professional, Standard
Read Less Info
Want to know what your home might be worth? Contact us for a FREE valuation!

Our team is ready to help you sell your home for the highest possible price ASAP







