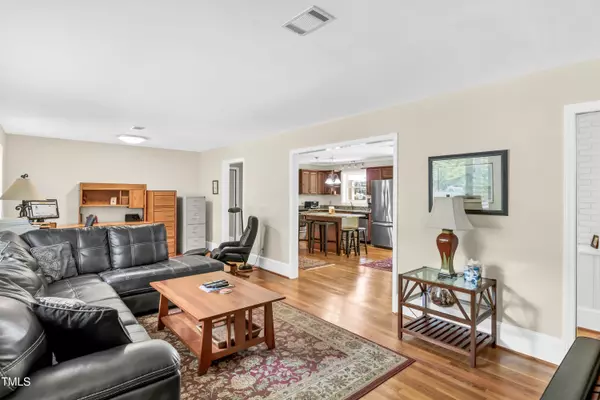Bought with EXP Realty LLC
$550,000
$579,900
5.2%For more information regarding the value of a property, please contact us for a free consultation.
5 Beds
4 Baths
3,122 SqFt
SOLD DATE : 09/03/2024
Key Details
Sold Price $550,000
Property Type Single Family Home
Sub Type Single Family Residence
Listing Status Sold
Purchase Type For Sale
Square Footage 3,122 sqft
Price per Sqft $176
Subdivision Not In A Subdivision
MLS Listing ID 10029812
Sold Date 09/03/24
Style Site Built
Bedrooms 5
Full Baths 3
Half Baths 1
HOA Y/N No
Abv Grd Liv Area 3,122
Originating Board Triangle MLS
Year Built 1960
Annual Tax Amount $3,740
Lot Size 0.580 Acres
Acres 0.58
Property Description
Price reduced! Incredibly convenient West Raleigh ITB location with versatile floor plan! Easy 15-minute walk to Lake Johnson. Close to NCSU! Minutes to Crossroads shopping & restaurants in Cary. It's your own private oasis with the convenience of city living! Updated kitchen features granite counters, island & stainless steel appliances. Dine in the adjoining dining room w/built-in bookcases & wood fireplace! Main level owner's suite was added in 2013 & features his & hers closets and a private bath with a dual vanity, tiled walk-in shower, and water closet. Three additional main level bedrooms share full updated hall bathroom. Live on first floor and rent lower level out or use as inlaw suite! Great airbnb potential with public transit stop nearby! Lower level features separate entrance plus kitchen, full bath, rec/family room w/fireplace & tons of storage and a multi purpose utility/exercise room! Enjoy a huge fenced yard with a large storage building and private backyard to delight in the wooded views. Additional attic insulation ensure high efficiency and low heating/cooling bills. Solidly built with 6'' wall construction. HVAC ~ 2 years. 2 Water heaters-2013 & 2022. Extra deep garage is ready for your workshop DIY's! Long driveway with extra parking spaces for utility vehicles, boats or campers! No HOA!
Location
State NC
County Wake
Direction From Jones Franklin Rd Turn right onto Woodsdale Rd
Rooms
Other Rooms Shed(s), Storage
Basement Apartment, Exterior Entry, Finished, Full, Heated, Interior Entry, Walk-Out Access
Interior
Interior Features Apartment/Suite, Bathtub/Shower Combination, Bookcases, Built-in Features, Ceiling Fan(s), Double Vanity, Dual Closets, Eat-in Kitchen, Granite Counters, Separate Shower, Walk-In Shower, Water Closet
Heating Baseboard, Electric, Forced Air, Heat Pump
Cooling Ceiling Fan(s), Central Air, Wall/Window Unit(s), Window Unit(s)
Flooring Carpet, Hardwood, Tile, Vinyl
Fireplaces Number 2
Fireplaces Type Basement, Dining Room, Wood Burning
Fireplace Yes
Appliance Dishwasher, Free-Standing Electric Range, Range Hood
Laundry In Basement, Lower Level
Exterior
Exterior Feature Dog Run, Fenced Yard, Private Yard, Storage
Garage Spaces 2.0
Fence Back Yard, Chain Link
Community Features None
Roof Type Shingle
Street Surface Asphalt
Porch Covered, Patio, Porch, Rear Porch
Parking Type Attached, Concrete, Garage, Garage Faces Front, Off Street, Workshop in Garage
Garage Yes
Private Pool No
Building
Lot Description Back Yard, Front Yard, Landscaped, Many Trees
Faces From Jones Franklin Rd Turn right onto Woodsdale Rd
Story 1
Foundation Other
Sewer Public Sewer
Water Public
Architectural Style Ranch
Level or Stories 1
Structure Type Brick,HardiPlank Type
New Construction No
Schools
Elementary Schools Wake - Dillard
Middle Schools Wake - Dillard
High Schools Wake - Athens Dr
Others
Tax ID 0783.17012529.000
Special Listing Condition Standard
Read Less Info
Want to know what your home might be worth? Contact us for a FREE valuation!

Our team is ready to help you sell your home for the highest possible price ASAP







