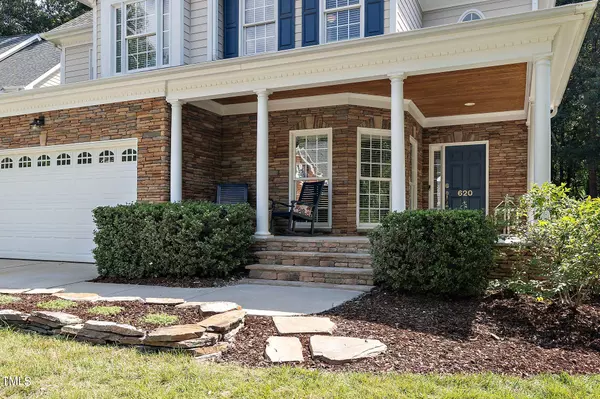Bought with Keller Williams Preferred Realty
$562,219
$565,000
0.5%For more information regarding the value of a property, please contact us for a free consultation.
4 Beds
3 Baths
2,344 SqFt
SOLD DATE : 09/16/2024
Key Details
Sold Price $562,219
Property Type Single Family Home
Sub Type Single Family Residence
Listing Status Sold
Purchase Type For Sale
Square Footage 2,344 sqft
Price per Sqft $239
Subdivision Country Club Heights
MLS Listing ID 10042066
Sold Date 09/16/24
Style House,Site Built
Bedrooms 4
Full Baths 2
Half Baths 1
HOA Fees $32/mo
HOA Y/N Yes
Abv Grd Liv Area 2,344
Originating Board Triangle MLS
Year Built 2005
Annual Tax Amount $3,561
Lot Size 10,454 Sqft
Acres 0.24
Property Description
BRAND NEW 2nd FLR HVAC! Beautiful 4 bdrm, 2 1/2 bth home! Stunning curb appeal! Welcoming, rocking chair front porch with new stone steps! The kitchen boasts modern subway tile backsplash, granite countertops, a breakfast bar, under-cabinet lighting & breakfast room with built in banquette for add'l seating. Large dining room and office space/formal living rm. This custom home offers quality & spectacular details as well as character! Hardwood flrs in formal areas, kitchen & breakfast room, oversized FP with gas logs & cultured stone exterior. New carpet in the living room! Large owners suite w/walk-in closet, granite countertops, maple cabinetry, soaking tub and shower, conveniently connected to the laundry room!
Great sized secondary bedrooms! Don't miss the spacious walk up attic for endless possibilities! Trex deck overlooking your private, fenced in back yard. 3rd flr attic finished, no permit on file.
Location
State NC
County Durham
Community Sidewalks, Street Lights
Direction I85 North to left onto Hillsborough rd, right onto Cole Mill rd., Right onto Umstead rd, left onto Continental dr. WELCOME HOME!
Interior
Interior Features Bathtub/Shower Combination, Breakfast Bar, Double Vanity, Eat-in Kitchen, Entrance Foyer, Granite Counters, High Speed Internet, Separate Shower, Walk-In Closet(s), Whirlpool Tub
Heating Ductless, Forced Air, Heat Pump
Cooling Ceiling Fan(s), Central Air, Heat Pump, Zoned
Flooring Carpet, Hardwood, Tile
Fireplaces Number 1
Fireplaces Type Family Room, Gas
Fireplace Yes
Appliance Disposal, Gas Range, Gas Water Heater, Microwave, Self Cleaning Oven, Vented Exhaust Fan
Laundry Laundry Room, Upper Level
Exterior
Exterior Feature Fenced Yard
Garage Spaces 2.0
Fence Back Yard
Community Features Sidewalks, Street Lights
Utilities Available Cable Available, Electricity Connected, Natural Gas Connected
View Y/N Yes
Roof Type Shingle
Street Surface Asphalt
Porch Covered, Front Porch
Parking Type Garage
Garage Yes
Private Pool No
Building
Lot Description Back Yard, Front Yard, Hardwood Trees, Landscaped, Near Golf Course
Faces I85 North to left onto Hillsborough rd, right onto Cole Mill rd., Right onto Umstead rd, left onto Continental dr. WELCOME HOME!
Foundation Other
Sewer Public Sewer
Water Public
Architectural Style Transitional
Structure Type Fiber Cement,Stone
New Construction No
Schools
Elementary Schools Durham - Easley
Middle Schools Durham - Carrington
High Schools Durham - Riverside
Others
HOA Fee Include Maintenance Grounds
Senior Community false
Tax ID 0804756064
Special Listing Condition Standard
Read Less Info
Want to know what your home might be worth? Contact us for a FREE valuation!

Our team is ready to help you sell your home for the highest possible price ASAP







