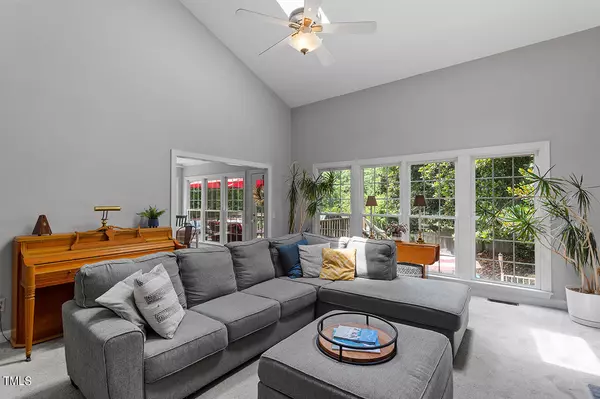Bought with DASH Carolina
$859,000
$859,500
0.1%For more information regarding the value of a property, please contact us for a free consultation.
4 Beds
4 Baths
3,531 SqFt
SOLD DATE : 09/20/2024
Key Details
Sold Price $859,000
Property Type Single Family Home
Sub Type Single Family Residence
Listing Status Sold
Purchase Type For Sale
Square Footage 3,531 sqft
Price per Sqft $243
Subdivision Berryhill
MLS Listing ID 10036701
Sold Date 09/20/24
Style House
Bedrooms 4
Full Baths 3
Half Baths 1
HOA Fees $15/ann
HOA Y/N Yes
Abv Grd Liv Area 3,531
Originating Board Triangle MLS
Year Built 1992
Annual Tax Amount $7,466
Lot Size 0.400 Acres
Acres 0.4
Property Description
18K+ PRICE IMPROVEMENT. This ONE OWNER HOME with cathedral ceilings and skylights that provide natural light galore, is ideally located with quick and easy access to both UNC Hospital and UNC Campus. On a quiet 0.4 acre corner lot in the desirable Berryhill Subdivision, and bordered by culdesacs on each side, this home and has tons of updates with 2018 new installation of Roof, Windows, New Hardiplank Siding, Leaf Filter Gutter System, and Garage Door, 2019 update with New Weathermaster HVAC Main & Secondary Units, In-Ground Pool Liner, Refrigerator & Built in Microwave, and New Kitchen Flooring, Dishwasher and Oven added in 2023. ALL Appliances Convey!
The 3532 sq. ft. 4 bd./ 3.5 bath floor plan is beautifully laid out and boasts an abundance of natural light, with a large Eat-in Kitchen, separate Dining Room, distinct Living and Family Rooms and a convenient first-floor Office that is ideal for your remote worker or diligent student. The Finished Basement offers plenty of flexibility for a growing and changing family with a handicap accessible full bath and 2 flexible living areas that can be used as a Den, which has a walk-in closet, and a Media/Game room, OR for the truly ambitious, these rooms could be turned into an In-Law Suite as one wall was plumbed and wired for small kitchenette with that idea in mind. A walk out of the finished basement leads to a deck covered patio and bar area that transitions seamlessly into the inground pool surrounded by ample enough patio for large family gatherings or socializing with the neighbors. The additional side yard is perfect for transitioning from a cool early evening swim with friends to a glass of wine by a fire pit.
All of this is sitting pretty in a location that's just a 3 min. walk to the local city bus stop, 9 miles from the Farrington Point Boat ramp on Jordan Lake, and only a short distance to parks, a soccer field, basketball court, and trails, not to mention convenient to the best of local amenities. Schedule your showing today!
Location
State NC
County Orange
Community Park, Playground
Direction Follow I-40 W and NC-54 W to Merritt Mill Rd in Orange County. Take the Merritt Mill Rd exit from NC-54 W. Turn left on Merritt Mill Rd. Use the middle lane to turn left onto S Greensboro St. Continue onto Smith Level Rd. Turn left onto Manor Rdg Dr. Turn right onto Orchard Ln Destination will be on the left
Rooms
Basement Crawl Space, Exterior Entry, Finished, Heated, Storage Space, Walk-Out Access
Interior
Interior Features Bookcases, Built-in Features, Eat-in Kitchen, Entrance Foyer, High Ceilings, Living/Dining Room Combination
Heating Central, ENERGY STAR Qualified Equipment, Natural Gas
Cooling Ceiling Fan(s), Central Air
Flooring Carpet, Hardwood, Linoleum, Vinyl
Fireplaces Number 1
Fireplaces Type Family Room, Wood Burning
Fireplace Yes
Window Features Bay Window(s)
Appliance Built-In Electric Oven, Dishwasher, ENERGY STAR Qualified Dishwasher, ENERGY STAR Qualified Washer, Freezer, Gas Water Heater, Ice Maker, Refrigerator, Water Purifier Owned
Laundry Laundry Room, Lower Level
Exterior
Exterior Feature Private Yard
Garage Spaces 2.0
Fence Wood
Pool Fenced, In Ground, Liner, Outdoor Pool, Pool Cover, Pool Sweep
Community Features Park, Playground
Utilities Available Cable Available, Electricity Connected, Natural Gas Connected
Waterfront No
View Y/N Yes
Roof Type Shingle
Street Surface Asphalt
Handicap Access Accessible Full Bath
Porch Deck, Front Porch, Patio
Garage Yes
Private Pool No
Building
Lot Description Back Yard, Cul-De-Sac, Front Yard, Landscaped, Many Trees, Near Public Transit
Faces Follow I-40 W and NC-54 W to Merritt Mill Rd in Orange County. Take the Merritt Mill Rd exit from NC-54 W. Turn left on Merritt Mill Rd. Use the middle lane to turn left onto S Greensboro St. Continue onto Smith Level Rd. Turn left onto Manor Rdg Dr. Turn right onto Orchard Ln Destination will be on the left
Story 3
Foundation Concrete Perimeter, Slab
Sewer Public Sewer
Water Public
Architectural Style Traditional
Level or Stories 3
Structure Type HardiPlank Type
New Construction No
Schools
Elementary Schools Ch/Carrboro - Northside
Middle Schools Ch/Carrboro - Grey Culbreth
High Schools Ch/Carrboro - Carrboro
Others
HOA Fee Include None
Senior Community false
Tax ID 9778616498
Special Listing Condition Standard
Read Less Info
Want to know what your home might be worth? Contact us for a FREE valuation!

Our team is ready to help you sell your home for the highest possible price ASAP







