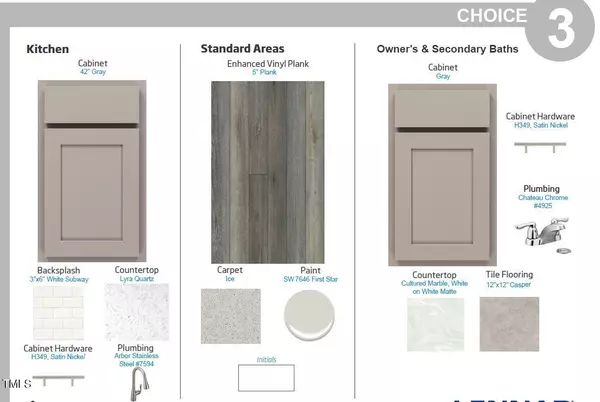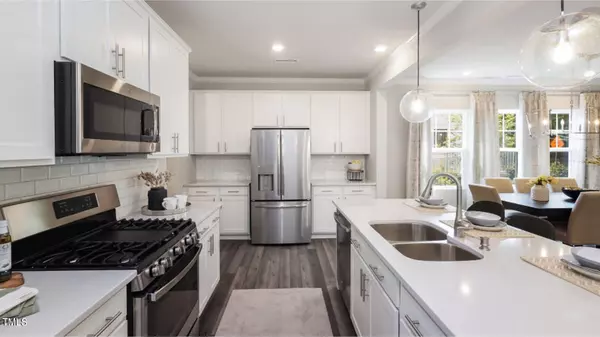Bought with NARS REALTY LLC
$350,495
$352,495
0.6%For more information regarding the value of a property, please contact us for a free consultation.
3 Beds
3 Baths
1,924 SqFt
SOLD DATE : 09/23/2024
Key Details
Sold Price $350,495
Property Type Single Family Home
Sub Type Single Family Residence
Listing Status Sold
Purchase Type For Sale
Square Footage 1,924 sqft
Price per Sqft $182
Subdivision Jasper Place
MLS Listing ID 10040308
Sold Date 09/23/24
Style Site Built
Bedrooms 3
Full Baths 2
Half Baths 1
HOA Fees $62/mo
HOA Y/N Yes
Abv Grd Liv Area 1,924
Originating Board Triangle MLS
Year Built 2024
Lot Size 6,098 Sqft
Acres 0.14
Property Description
Below market rate as low as 5.25% 7/6 ARM (buyer's must qualify) and up to $5,000 towards closing costs with the use of approved lender and attorney and a September closing. Refrigerator, washer/dryer included! The Chadwick home plan ready this September at the Jasper Place new home community in Zebulon. The first floor features an open plan with crown molding throughout the kitchen, dining space and Great Room. The Great room features a gas fireplace. This beautiful home also includes a screened porch for sipping sweet tea. Open kitchen features 42'' grey cabinets, a Gas Range, microwave, quartz countertops, and a single basin kitchen sink. Upstairs you will find a loft that could be a home office and three bedrooms total, including the luxe owner's suite with a spacious walk-in shower with tile seat. Tile floors can be found in all full bathrooms and walk-in laundry room with a utility sink. Dual vanity, adult height cabinets. Connected Home package includes Ring Video Doorbell Pro, Schlage Encode™ Smart Lock, and Honeywell T6 Z-Wave Thermostat. Community will enjoy a dog park, playground, and open space.
Location
State NC
County Wake
Community Playground, Sidewalks, Street Lights
Zoning R2
Direction From I-440 take exit 14 toward US-64 E/US-264 E/Wilson/Rocky Mt/Greenville/I-495 N and continue East for 12.5 miles exit 432 toward Wendell. Turn left on NC97 for 2 miles, left into neighborhood. Right on Fig Tree Bend. Right on Aspen Pointe Trail. Right on Cainhoy Court.
Interior
Interior Features Crown Molding, Double Vanity, High Ceilings, Quartz Counters, Smart Home, Smooth Ceilings, Walk-In Closet(s), Walk-In Shower, Water Closet
Heating Forced Air, Natural Gas, Zoned
Cooling Central Air, Electric, Zoned
Flooring Carpet, Ceramic Tile, Vinyl
Fireplaces Number 1
Fireplaces Type Family Room, Gas, Gas Log
Fireplace Yes
Window Features Double Pane Windows
Appliance Dishwasher, Electric Water Heater, Gas Range, Microwave, Refrigerator, Washer/Dryer
Laundry Laundry Room, Sink, Upper Level
Exterior
Exterior Feature Rain Gutters
Garage Spaces 2.0
Pool None
Community Features Playground, Sidewalks, Street Lights
Utilities Available Cable Available, Natural Gas Connected, Sewer Connected, Water Connected
View Y/N Yes
Roof Type Shingle
Street Surface Asphalt
Porch Covered, Porch, Screened
Parking Type Concrete, Driveway, Garage
Garage Yes
Private Pool No
Building
Lot Description Back Yard, Landscaped, Open Lot
Faces From I-440 take exit 14 toward US-64 E/US-264 E/Wilson/Rocky Mt/Greenville/I-495 N and continue East for 12.5 miles exit 432 toward Wendell. Turn left on NC97 for 2 miles, left into neighborhood. Right on Fig Tree Bend. Right on Aspen Pointe Trail. Right on Cainhoy Court.
Foundation Slab
Sewer Public Sewer
Water Public
Architectural Style Transitional
Structure Type Low VOC Paint/Sealant/Varnish,Stone Veneer,Vinyl Siding
New Construction Yes
Schools
Elementary Schools Wake - Wakelon
Middle Schools Wake - Zebulon
High Schools Wake - East Wake
Others
HOA Fee Include None
Tax ID 1795550755
Special Listing Condition Standard
Read Less Info
Want to know what your home might be worth? Contact us for a FREE valuation!

Our team is ready to help you sell your home for the highest possible price ASAP







