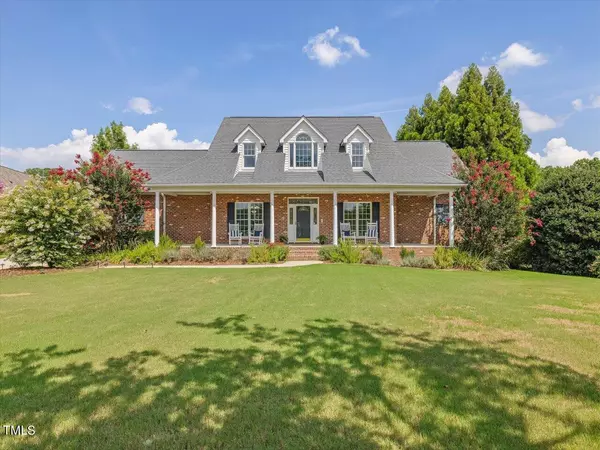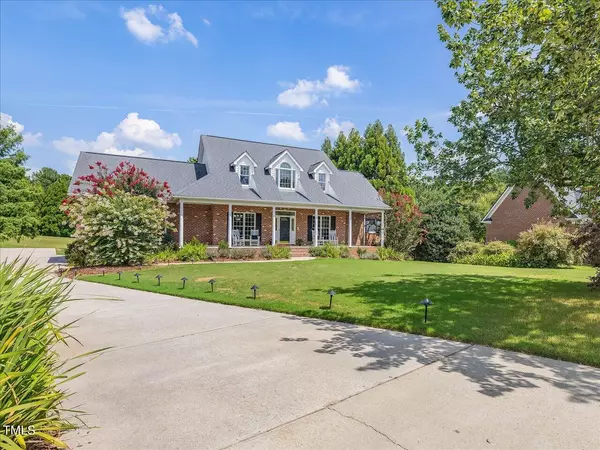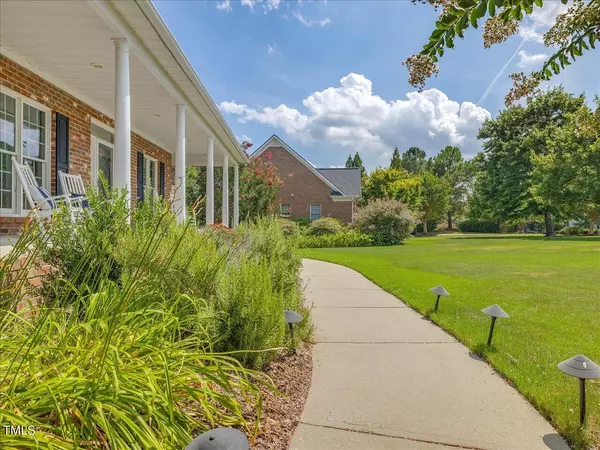Bought with Pittman & Associates
$675,000
$700,000
3.6%For more information regarding the value of a property, please contact us for a free consultation.
3 Beds
4 Baths
3,903 SqFt
SOLD DATE : 09/23/2024
Key Details
Sold Price $675,000
Property Type Single Family Home
Sub Type Single Family Residence
Listing Status Sold
Purchase Type For Sale
Square Footage 3,903 sqft
Price per Sqft $172
Subdivision Tippett Creek
MLS Listing ID 10040934
Sold Date 09/23/24
Style House,Site Built
Bedrooms 3
Full Baths 3
Half Baths 1
HOA Fees $20/ann
HOA Y/N Yes
Abv Grd Liv Area 3,903
Originating Board Triangle MLS
Year Built 1999
Annual Tax Amount $3,497
Lot Size 1.160 Acres
Acres 1.16
Property Description
Stunning Custom-Built Brick Home with Private Oasis! Discover this exquisite all-brick basement home set on a sprawling 1.16-acre lot, offering 3 bedrooms, 3.5 baths, and a spacious 3,903 square feet of elegant living space. The property features a two-car side-entry garage, a private inground saltwater pool, and a hot tub, both installed in 2023. The home's bright and open floor plan boasts hardwood floors on the main level, cathedral ceilings, and detailed trim work. The formal dining room provides an elegant space for gatherings, while the formal living room can easily be transformed into the perfect home office. The first-floor primary bedroom features tray ceilings, a ceiling fan, and a luxurious ensuite with a walk-in shower, double sink vanity, and a walk-in closet. The gourmet kitchen is a chef's delight, complete with double oven, granite counters, a tile backsplash, stainless steel appliances, and a pantry. Upstairs, you'll find two additional bedrooms, a bonus room, and a loft area. The fully finished basement includes a kitchenette, a second laundry room, and a full bath, making it an ideal space for an in-law suite or apartment. There is also ample unfinished storage space in the basement perfect for a workshop. Enjoy the serene backyard oasis from the comfort of the screen porch. The home is conveniently located close to Bunn Lake and is just minutes away from Raleigh, offering easy access to all the city's amenities. The roof was replaced in 2019, ensuring peace of mind. Located in the desirable Wake County School district.
Location
State NC
County Wake
Zoning R-30
Direction From Raleigh, take Hwy 64 East. Take exit 439 toward NC-39/Louisburg/Selma. Go for 0.2 mi. RT onto NC 39 Hwy S (NC-39). Go for 0.7 mi. RT onto Debnam Rd. Go for 0.4 mi. LT onto Huntsman Trl. Go for 0.2 mi. RT onto Staghound Trl. Go for 0.1 mi. LT onto Staghound Trl. Go for 417 ft.
Rooms
Basement Daylight, Finished, Interior Entry
Interior
Interior Features Breakfast Bar, Ceiling Fan(s), Chandelier, Crown Molding, Granite Counters, Pantry, Smooth Ceilings, Walk-In Closet(s), Walk-In Shower, Water Closet
Heating Forced Air, Propane
Cooling Central Air, Electric
Flooring Carpet, Hardwood, Laminate, Tile
Fireplaces Number 1
Fireplaces Type Gas Log, Propane
Fireplace Yes
Appliance Dishwasher, Dryer, Electric Cooktop, Microwave, Refrigerator, Washer
Laundry Laundry Room
Exterior
Exterior Feature Rain Gutters
Garage Spaces 2.0
Pool Diving Board, Fenced, In Ground, Outdoor Pool, Private, Salt Water, Vinyl
View Y/N Yes
Roof Type Shingle
Street Surface Asphalt
Porch Screened
Parking Type Garage, Garage Faces Side
Garage Yes
Private Pool Yes
Building
Faces From Raleigh, take Hwy 64 East. Take exit 439 toward NC-39/Louisburg/Selma. Go for 0.2 mi. RT onto NC 39 Hwy S (NC-39). Go for 0.7 mi. RT onto Debnam Rd. Go for 0.4 mi. LT onto Huntsman Trl. Go for 0.2 mi. RT onto Staghound Trl. Go for 0.1 mi. LT onto Staghound Trl. Go for 417 ft.
Story 2
Foundation Slab
Sewer Septic Tank
Water Well
Architectural Style Transitional
Level or Stories 2
Structure Type Brick
New Construction No
Schools
Elementary Schools Wake - Zebulon
Middle Schools Wake - Zebulon
High Schools Wake - East Wake
Others
HOA Fee Include Maintenance Grounds
Tax ID 2716434376
Special Listing Condition Standard
Read Less Info
Want to know what your home might be worth? Contact us for a FREE valuation!

Our team is ready to help you sell your home for the highest possible price ASAP







