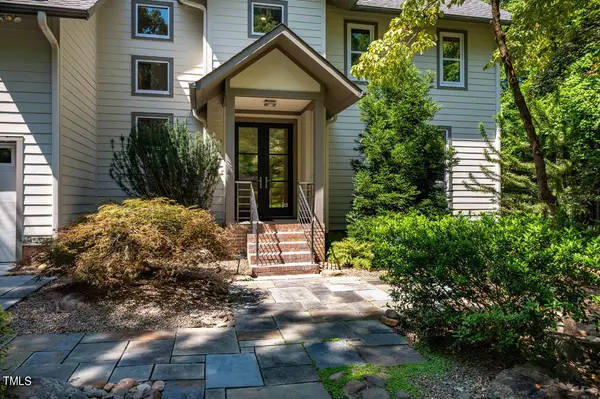Bought with Non Member Office
$960,000
$975,000
1.5%For more information regarding the value of a property, please contact us for a free consultation.
4 Beds
3 Baths
3,025 SqFt
SOLD DATE : 09/27/2024
Key Details
Sold Price $960,000
Property Type Single Family Home
Sub Type Single Family Residence
Listing Status Sold
Purchase Type For Sale
Square Footage 3,025 sqft
Price per Sqft $317
Subdivision Quarterpath Trace
MLS Listing ID 10049594
Sold Date 09/27/24
Style House,Site Built
Bedrooms 4
Full Baths 2
Half Baths 1
HOA Fees $20/ann
HOA Y/N Yes
Abv Grd Liv Area 3,025
Originating Board Triangle MLS
Year Built 2009
Annual Tax Amount $8,011
Lot Size 7,840 Sqft
Acres 0.18
Property Description
Custom-designed by Sophie Piesse & built by Kennedy Construction, this unique contemporary-modernist home is a rare find for the discerning buyer and only minutes from Weaver Street Market, Bolin Creek Trail, downtown Carrboro & UNC Chapel Hill. Step inside to discover a LIGHT-FILLED RETREAT, where floor-to-ceiling windows, glass doors, a two-story foyer, and views of the eco-friendly landscaping create a bright and inviting living area - perfect for displaying artwork! The CHEF'S KITCHEN features high-end appliances, extensive workspace, a deep sink with filtered & instant hot water, distinctive center island, passthru window, and built-in dining spaces. Abundant storage options, including a walk-in pantry, ensure that everything has its place. The family/media room is designed for both relaxation and entertainment with woodburning fireplace, TV with surround sound, pocket privacy panel, and access to a 16x22 SCREENED PORCH with skylights and adjacent patio. Upstairs, there is a versatile open activity area and four bedrooms, one of which is being used as an office with built-in workstations, file drawers and cabinets. The primary suite is a TRUE SANCTUARY with vaulted ceiling, cozy seating area, two separate walk-in closets, and spa-like bathroom with heated floors, floating vanity, steam shower with teak step-out & towel warmers. Additional features include high-quality cabinetry, solar tubes, front-loading washer/dryer, a striking theme of stainless steel, black surfaces and blonde bamboo, surround sound, built-in irrigation, landscape lighting, fencing, epoxy garage flooring & more! VIDEO WALKTHRU: https://tinyurl.com/1604Pathway
Location
State NC
County Orange
Community Curbs, Sidewalks, Street Lights
Direction From Carrboro: Drive N on N Greensboro Street. Turn R onto Robert Hunt Dr and R onto Pathway Dr. Home will be on your left.
Rooms
Other Rooms None
Basement Crawl Space
Interior
Interior Features Bathtub/Shower Combination, Bookcases, Built-in Features, Cathedral Ceiling(s), Ceiling Fan(s), Double Vanity, Dual Closets, Granite Counters, High Ceilings, High Speed Internet, Kitchen Island, Living/Dining Room Combination, Open Floorplan, Pantry, Recessed Lighting, Shower Only, Smart Light(s), Smooth Ceilings, Solar Tube(s), Sound System, Tray Ceiling(s), Vaulted Ceiling(s), Walk-In Closet(s), Walk-In Shower, Water Closet, Wired for Sound, See Remarks
Heating Central, Fireplace(s), Humidity Control, Radiant Floor, Zoned
Cooling Ceiling Fan(s), Central Air, Dual, Whole House Fan, Zoned
Flooring Bamboo, Carpet, Tile, Wood
Fireplaces Number 1
Fireplaces Type Family Room, Insert, Wood Burning
Fireplace Yes
Window Features Blinds,Double Pane Windows,Drapes,ENERGY STAR Qualified Windows,Low-Emissivity Windows,Screens,Skylight(s)
Appliance Built-In Electric Oven, Dishwasher, Disposal, Double Oven, Dryer, Gas Cooktop, Gas Water Heater, Instant Hot Water, Range Hood, Stainless Steel Appliance(s), Tankless Water Heater, Oven, Washer
Laundry Electric Dryer Hookup, Laundry Closet, Upper Level, Washer Hookup
Exterior
Exterior Feature Fenced Yard, Garden, Private Yard, Rain Gutters
Garage Spaces 2.0
Fence Back Yard
Pool None
Community Features Curbs, Sidewalks, Street Lights
Utilities Available Cable Connected, Electricity Connected, Natural Gas Connected, Phone Connected, Sewer Connected, Water Connected, Underground Utilities
Waterfront No
View Y/N Yes
View Neighborhood, Trees/Woods
Roof Type Shingle
Street Surface Concrete
Porch Patio, Porch, Rear Porch, Screened
Parking Type Attached, Concrete, Driveway, Garage, Garage Door Opener, Garage Faces Front
Garage Yes
Private Pool No
Building
Lot Description Back Yard, Front Yard, Garden, Hardwood Trees, Landscaped, Sprinklers In Front, Sprinklers In Rear, Wooded
Faces From Carrboro: Drive N on N Greensboro Street. Turn R onto Robert Hunt Dr and R onto Pathway Dr. Home will be on your left.
Story 2
Foundation Other
Sewer Public Sewer
Water Public
Architectural Style Contemporary, Modernist, Transitional
Level or Stories 2
Structure Type Attic/Crawl Hatchway(s) Insulated,Ducts Professionally Air-Sealed,Fiber Cement,Foam Insulation,Low VOC Insulation,Low VOC Paint/Sealant/Varnish,Spray Foam Insulation
New Construction No
Schools
Elementary Schools Ch/Carrboro - Carrboro
Middle Schools Ch/Carrboro - Mcdougle
High Schools Ch/Carrboro - Chapel Hill
Others
HOA Fee Include Storm Water Maintenance
Senior Community false
Tax ID 9779621469
Special Listing Condition Standard
Read Less Info
Want to know what your home might be worth? Contact us for a FREE valuation!

Our team is ready to help you sell your home for the highest possible price ASAP







