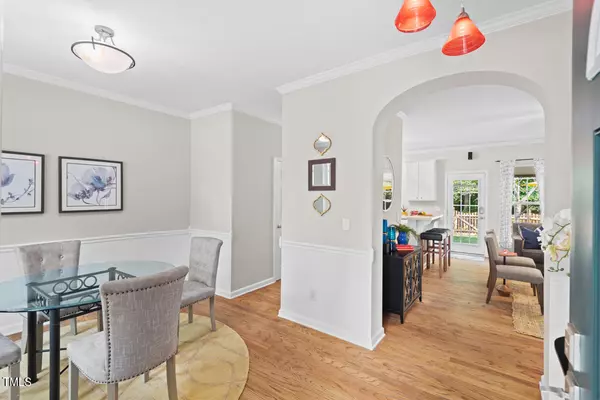Bought with Dwell Real Estate
$410,000
$410,000
For more information regarding the value of a property, please contact us for a free consultation.
3 Beds
3 Baths
1,569 SqFt
SOLD DATE : 09/27/2024
Key Details
Sold Price $410,000
Property Type Single Family Home
Sub Type Single Family Residence
Listing Status Sold
Purchase Type For Sale
Square Footage 1,569 sqft
Price per Sqft $261
Subdivision Copper Creek
MLS Listing ID 10051943
Sold Date 09/27/24
Style Site Built
Bedrooms 3
Full Baths 2
Half Baths 1
HOA Fees $44/mo
HOA Y/N Yes
Abv Grd Liv Area 1,569
Originating Board Triangle MLS
Year Built 2002
Annual Tax Amount $2,952
Lot Size 5,227 Sqft
Acres 0.12
Property Description
Excellent SW Durham Location! Close to shopping and easy drive to I40. A wonderful neighborhood with a pool and park nearby. You will enjoy the fresh neutral paint inside! The main level is open and bright with many windows. The sellers have cared for the wood floors throughout the main living area. There are bifold style shades throughout.The livingroom is cozy with a gas-log fireplace. Upstairs is a spacious owners' bedroom with vaulted ceiling and a wall of windows. A kingsize bed will fit nicely. The owners bath has a garden tub and separate shower. The second bedroom could easily be an office with built-ins. There is a stone paver patio and a Private Fenced Back yard!
Location
State NC
County Durham
Community Pool
Direction From I40 W exit on Fayetteville Rd, turn right go to Woodcroft Pkwy turn right, cross over Barbee Rd, right on Crimson Creek, home is on the left.
Interior
Interior Features Bookcases, Ceiling Fan(s), Walk-In Closet(s)
Heating Floor Furnace, Forced Air, Natural Gas
Cooling Central Air
Flooring Carpet, Hardwood, Vinyl, Wood
Fireplaces Number 1
Fireplaces Type Gas, Gas Log, Living Room
Fireplace Yes
Appliance Dishwasher, Disposal, Dryer, Gas Oven, Gas Range, Gas Water Heater, Microwave, Range, Refrigerator, Washer
Laundry Laundry Room, Upper Level
Exterior
Exterior Feature Fenced Yard, Garden
Garage Spaces 1.0
Fence Back Yard, Fenced, Wood
Community Features Pool
Utilities Available Electricity Connected, Natural Gas Connected, Sewer Connected, Water Connected
View Y/N Yes
Roof Type Shingle
Parking Type Attached, Garage
Garage Yes
Private Pool No
Building
Lot Description Landscaped
Faces From I40 W exit on Fayetteville Rd, turn right go to Woodcroft Pkwy turn right, cross over Barbee Rd, right on Crimson Creek, home is on the left.
Story 2
Foundation Slab
Sewer Public Sewer
Water Public
Architectural Style Transitional
Level or Stories 2
Structure Type Vinyl Siding
New Construction No
Schools
Elementary Schools Durham - Pearsontown
Middle Schools Durham - Lowes Grove
High Schools Durham - Hillside
Others
HOA Fee Include None
Tax ID 072877884189
Special Listing Condition Standard
Read Less Info
Want to know what your home might be worth? Contact us for a FREE valuation!

Our team is ready to help you sell your home for the highest possible price ASAP







