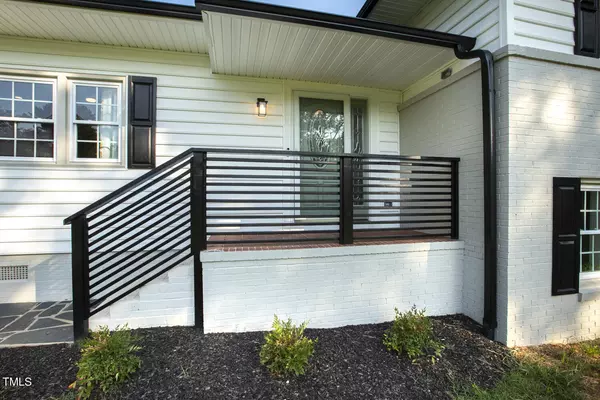Bought with Costello Real Estate & Investm
$499,000
$499,000
For more information regarding the value of a property, please contact us for a free consultation.
3 Beds
2 Baths
2,686 SqFt
SOLD DATE : 09/27/2024
Key Details
Sold Price $499,000
Property Type Single Family Home
Sub Type Single Family Residence
Listing Status Sold
Purchase Type For Sale
Square Footage 2,686 sqft
Price per Sqft $185
Subdivision Not In A Subdivision
MLS Listing ID 10046768
Sold Date 09/27/24
Style House,Site Built
Bedrooms 3
Full Baths 2
HOA Y/N No
Abv Grd Liv Area 2,686
Originating Board Triangle MLS
Year Built 1958
Annual Tax Amount $1,441
Lot Size 0.830 Acres
Acres 0.83
Property Description
Beautifully renovated 50's split level. Features Kraftmaid soft close cabinetry, pantry pullouts, quartz countertops, generous island storage whirlpool appliances and pot filler. Lower level primary suite has luxury spa like bath you will never want to leave. Upper level has 2 bedrooms and office space, all have large custom closets. New plumbing/electrical/HVAC /ductwork throughout. restored oak floors on main and upper level, lvt on lower level. 2 car detached garage and additional 23x29 workshop. Minutes from town but no city taxes!South Elementary currently offers a dual language program as well as regular curriculum (english/spanish) Charter schools in Person county include Bethel Hill (elem) RCS (mid-high)Easy commute to Durham,Hillsborough or Danville VA. Looking for a small town with a big heart come visit Roxboro. With two large recreational lakes and a thriving uptown district there is plenty to see and do.
Location
State NC
County Person
Direction Burlington Rd beside Country Gardens
Rooms
Other Rooms Garage(s), Workshop
Basement Finished, Interior Entry
Interior
Interior Features Bathtub/Shower Combination, Ceiling Fan(s), Crown Molding, Double Vanity, Eat-in Kitchen, Entrance Foyer, Granite Counters, High Speed Internet, Kitchen Island, Master Downstairs, Recessed Lighting, Separate Shower, Smart Thermostat, Smooth Ceilings, Soaking Tub, Stone Counters, Storage, Water Closet
Heating ENERGY STAR Qualified Equipment, Fireplace(s), Natural Gas, Zoned
Cooling Ceiling Fan(s), Central Air, ENERGY STAR Qualified Equipment, Zoned
Flooring Ceramic Tile, Hardwood, Vinyl
Fireplaces Number 2
Fireplaces Type Basement, Living Room, Masonry, Stone
Fireplace Yes
Window Features Double Pane Windows
Appliance ENERGY STAR Qualified Dishwasher, Free-Standing Electric Range, Gas Water Heater, Plumbed For Ice Maker, Range Hood, Tankless Water Heater
Laundry Electric Dryer Hookup, In Basement, Laundry Room, Lower Level, Washer Hookup
Exterior
Exterior Feature Private Yard, Rain Gutters
Garage Spaces 2.0
Utilities Available Cable Available, Electricity Connected, Natural Gas Available, Water Available
View Y/N Yes
Roof Type Shingle
Street Surface Paved
Parking Type Garage, Garage Door Opener
Garage Yes
Private Pool No
Building
Lot Description Back Yard, Cleared, Corners Marked
Faces Burlington Rd beside Country Gardens
Story 3
Foundation Brick/Mortar, Combination
Sewer Septic Tank
Water Public
Architectural Style Transitional
Level or Stories 3
Structure Type Brick,Vinyl Siding
New Construction No
Schools
Elementary Schools Person - South
Middle Schools Person - Southern
High Schools Person - Person
Others
Senior Community false
Tax ID 116 9
Special Listing Condition Standard
Read Less Info
Want to know what your home might be worth? Contact us for a FREE valuation!

Our team is ready to help you sell your home for the highest possible price ASAP







