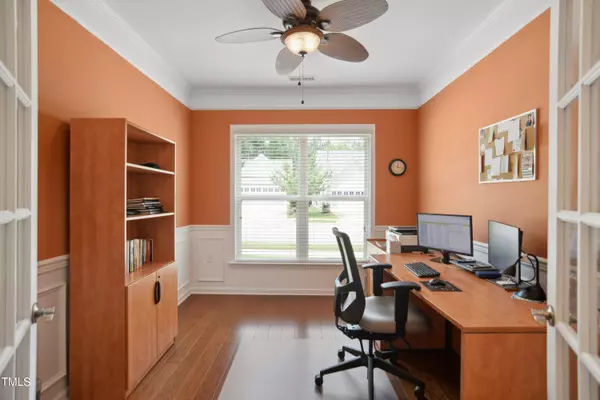Bought with Raleigh Realty Inc.
$575,000
$585,000
1.7%For more information regarding the value of a property, please contact us for a free consultation.
2 Beds
2 Baths
1,765 SqFt
SOLD DATE : 09/30/2024
Key Details
Sold Price $575,000
Property Type Single Family Home
Sub Type Single Family Residence
Listing Status Sold
Purchase Type For Sale
Square Footage 1,765 sqft
Price per Sqft $325
Subdivision Carolina Arbors
MLS Listing ID 10042861
Sold Date 09/30/24
Bedrooms 2
Full Baths 2
HOA Fees $230/mo
HOA Y/N Yes
Abv Grd Liv Area 1,765
Originating Board Triangle MLS
Year Built 2017
Annual Tax Amount $4,308
Lot Size 6,534 Sqft
Acres 0.15
Property Description
Enjoy resort style living in Raleigh/Durham's Premiere 55+ Community ... Carolina Arbors. This immaculate & move in ready ranch style Abbeyville plan is a step above most. Open floor plan. Hardwood floors throughout most of home. 1st floor office/flex room with french doors. Spacious family room and separate dining area. Bright & open eat-in kitchen offer granite countertops, massive center island, stainless steel appliances & tile backsplash. Extra features include oversized 2 car garage (4 ft extension), central vacuum and bright and cheery sunroom off the back of home. Primary suite boasts trey ceiling, expansive walk in tile shower with bench, granite top dual vanities & generous walk in closet. Patio offers great tree lined views. Nestled on nice, corner lot with a finished garage! Loaded with many community amenities. With a fitness center, indoor and outdoor pools, a Clubhouse, Pickleball and Tennis courts and the miles of walking trails. Plus, should you ever venture outside the neighborhood, shopping, restaurants and RDU airport are all nearby.
Location
State NC
County Durham
Community Clubhouse, Fitness Center, Pool, Tennis Court(S)
Direction Heading East on Leesville Rd, Turn right onto Del Webb Arbors Dr. Then Turn right onto Sailfish Ct. Left on Egret St and a right turn on Tee Pee Trail.
Interior
Interior Features Bathtub/Shower Combination, Ceiling Fan(s), Crown Molding, Double Vanity, Eat-in Kitchen, Entrance Foyer, Granite Counters, Kitchen Island, Open Floorplan, Master Downstairs, Shower Only, Tray Ceiling(s), Walk-In Closet(s), Walk-In Shower
Heating Forced Air
Cooling Central Air
Flooring Carpet, Hardwood, Tile
Fireplace No
Window Features Insulated Windows
Appliance Dishwasher, Disposal, Electric Range, Gas Water Heater, Microwave, Range Hood, Stainless Steel Appliance(s)
Laundry Laundry Room, Main Level
Exterior
Exterior Feature Rain Gutters
Garage Spaces 2.0
Pool Association, Community
Community Features Clubhouse, Fitness Center, Pool, Tennis Court(s)
View Y/N Yes
View Trees/Woods
Roof Type Shingle
Handicap Access Accessible Kitchen, Accessible Kitchen Appliances, Central Living Area, Common Area, Level Flooring
Porch Patio, Porch
Parking Type Attached, Driveway, Garage, Garage Door Opener, Garage Faces Front
Garage Yes
Private Pool No
Building
Lot Description Corner Lot
Faces Heading East on Leesville Rd, Turn right onto Del Webb Arbors Dr. Then Turn right onto Sailfish Ct. Left on Egret St and a right turn on Tee Pee Trail.
Story 1
Foundation Slab
Sewer Public Sewer
Water Public
Architectural Style Ranch, Traditional
Level or Stories 1
Structure Type Fiber Cement
New Construction No
Schools
Elementary Schools Durham - Spring Valley
Middle Schools Durham - Neal
High Schools Durham - Southern
Others
HOA Fee Include Maintenance Grounds
Senior Community true
Tax ID 220215
Special Listing Condition Standard
Read Less Info
Want to know what your home might be worth? Contact us for a FREE valuation!

Our team is ready to help you sell your home for the highest possible price ASAP







