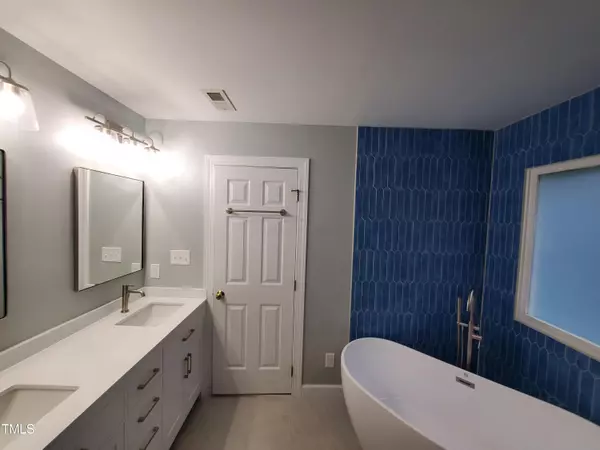Bought with DiProfio Homes
$497,000
$497,000
For more information regarding the value of a property, please contact us for a free consultation.
3 Beds
3 Baths
2,138 SqFt
SOLD DATE : 09/30/2024
Key Details
Sold Price $497,000
Property Type Single Family Home
Sub Type Single Family Residence
Listing Status Sold
Purchase Type For Sale
Square Footage 2,138 sqft
Price per Sqft $232
Subdivision Woodlands At Oakhall
MLS Listing ID 10049694
Sold Date 09/30/24
Style Site Built
Bedrooms 3
Full Baths 2
Half Baths 1
HOA Fees $30/mo
HOA Y/N Yes
Abv Grd Liv Area 2,138
Originating Board Triangle MLS
Year Built 1997
Annual Tax Amount $3,187
Lot Size 0.260 Acres
Acres 0.26
Property Description
This exceptional property, lovingly crafted by its original owners, stands as a statement to thoughtful design and meticulous care. From its inceptions a cherished vision to its realizations a warm and inviting home , every detail has been personally overseen by those who know it best. Recently renovated bathrooms showcase the homeowners' commitment to modern elegance and comfort. The secondary BA features a sleek vanity with ample storage, crowned by stylish black-framed mirror and contemporary lighting .The hexagonal tile flooring adds a touch of geometric flair, complementing the clean lines of the white fixtures and light grey walls. The MBA is a true oasis , boasting a luxurious freestanding soaking tub as its centerpiece. Striking blue elongated hexagonal tiles envelop the space, creating a serene aquatic atmosphere .A spacious walk-in shower with a rainfall showerhead promises a spa-like experience. Thoughtful details such as built-in wall niches and a warm wooden accent stool enhance both functionality and aesthetics. The ceilings in the bonus room were raised 6 inches when the house was built to provide more useable living space in the room This custom built home (Poythress Construction Co) borders with a protective green space, offering a permanent natural back drop and increased seclusion.
Updates: New roof 7/15/2019 30 y. warranty. Upstairs BA remodeled 1/2024. Downstairs HVAC replaced 8/11/2023. Upstairs HVAC replaced 7/11/2020. Both HVAC served7/2/2024(routine maintenance).Tankless Water Heater installed 4/2014. Repainted exterior 5/2021. Repainted exterior 8/2024.New carpet all of interior 8/2024, Garage foundation repair 2022, Cleggs termite treatment 4/2020, followed by annual inspection
Location
State NC
County Wake
Community Park, Playground, Pool, Sidewalks
Direction US1 S to HWY55, R on Oakhall Drive, R on Linden Ridge Dr. The house is down the street on the L
Interior
Interior Features Bathtub/Shower Combination, Ceiling Fan(s), Crown Molding, Dining L, Eat-in Kitchen, High Ceilings, Kitchen Island, Open Floorplan, Pantry, Room Over Garage, Separate Shower, Smooth Ceilings, Soaking Tub, Walk-In Shower
Heating Fireplace(s), Forced Air, Heat Pump
Cooling Central Air, Heat Pump
Flooring Carpet, Hardwood, Tile, Other
Window Features Bay Window(s),Blinds
Appliance Dishwasher, Free-Standing Electric Range, Microwave
Laundry Electric Dryer Hookup, Lower Level, Washer Hookup
Exterior
Exterior Feature Fenced Yard, Private Yard, Rain Gutters
Garage Spaces 2.0
Fence Back Yard, Wood
Pool Community, In Ground, Outdoor Pool
Community Features Park, Playground, Pool, Sidewalks
View Y/N Yes
Roof Type Shingle
Porch Deck, Front Porch, Rear Porch, Screened
Parking Type Driveway, Garage Door Opener
Garage Yes
Private Pool No
Building
Lot Description Back Yard, Few Trees, Front Yard, Gentle Sloping, Landscaped, Private, Secluded, See Remarks
Faces US1 S to HWY55, R on Oakhall Drive, R on Linden Ridge Dr. The house is down the street on the L
Foundation Brick/Mortar
Sewer Public Sewer
Water Public
Architectural Style Traditional
Structure Type Fiber Cement
New Construction No
Schools
Elementary Schools Wake - Holly Springs
Middle Schools Wake - Holly Ridge
High Schools Wake - Holly Springs
Others
HOA Fee Include Unknown
Tax ID 0649669176
Special Listing Condition Standard
Read Less Info
Want to know what your home might be worth? Contact us for a FREE valuation!

Our team is ready to help you sell your home for the highest possible price ASAP







