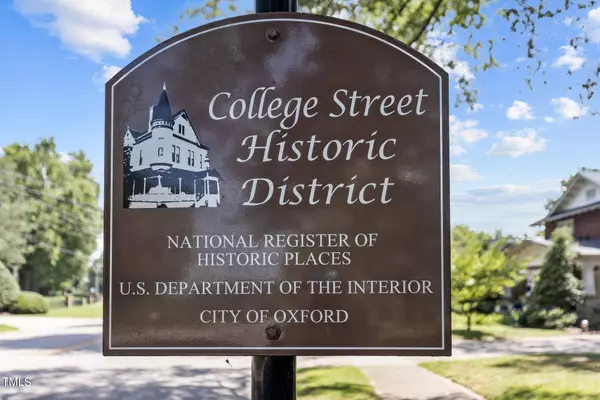Bought with Allen Tate/Raleigh-Glenwood
$400,000
$410,000
2.4%For more information regarding the value of a property, please contact us for a free consultation.
4 Beds
4 Baths
2,960 SqFt
SOLD DATE : 10/04/2024
Key Details
Sold Price $400,000
Property Type Single Family Home
Sub Type Single Family Residence
Listing Status Sold
Purchase Type For Sale
Square Footage 2,960 sqft
Price per Sqft $135
Subdivision Not In A Subdivision
MLS Listing ID 10045188
Sold Date 10/04/24
Style House,Site Built
Bedrooms 4
Full Baths 3
Half Baths 1
HOA Y/N No
Abv Grd Liv Area 2,960
Originating Board Triangle MLS
Year Built 1884
Annual Tax Amount $3,360
Lot Size 0.670 Acres
Acres 0.67
Property Description
Own a piece of history. c1884 J.A. Webb House,in Historic Oxford, 30min. from Raleigh/Durham/RTP. Downstairs primary/guest suite. Kitchen w/stainless, solid surface countertops, painted custom cabinets. Upstairs 1 spa bath and soaker tub, updated vanities & fixtures and frameless glass showers a real WOW! Large bedrooms, hardwoods and ceramic tile throughout. Large city lot w/european greenhouse and gardens in rear. Covered Back Porch w/Swing! This home is very charming and a GREAT VALUE!
Location
State NC
County Granville
Community Historical Area, Sidewalks, Street Lights, Suburban
Direction From Durham: 85 North to Exit 204. Take a left onto Hwy 96 (MLK JR Ave) to Hillsboro St. Take a right on Hillsboro St. Go one block to College St. (Hwy 15). Turn left on to College St. Follow College St. to 711 College St. The house is on the left. Driveway is on the right of the house.
Rooms
Other Rooms Greenhouse, Storage
Interior
Interior Features Bookcases, Ceiling Fan(s), Chandelier, Crown Molding, Dining L, Double Vanity, Eat-in Kitchen, Entrance Foyer, High Ceilings, High Speed Internet, Kitchen Island, Pantry, Recessed Lighting, Second Primary Bedroom, Separate Shower, Smooth Ceilings, Soaking Tub, Stone Counters, Walk-In Closet(s), Walk-In Shower, Whirlpool Tub
Heating Fireplace(s), Gas Pack, Heat Pump
Cooling Central Air, Gas, Heat Pump
Flooring Tile, Vinyl, Wood
Fireplaces Number 3
Fireplaces Type Wood Burning
Fireplace Yes
Window Features Wood Frames
Appliance Dishwasher, Double Oven, Gas Cooktop, Gas Water Heater, Refrigerator, Vented Exhaust Fan
Laundry Electric Dryer Hookup, Laundry Room, Lower Level, Washer Hookup
Exterior
Pool None
Community Features Historical Area, Sidewalks, Street Lights, Suburban
Utilities Available Cable Available, Electricity Connected, Natural Gas Connected, Phone Available, Sewer Connected, Water Connected
View Y/N Yes
View City, Neighborhood
Roof Type Shingle
Street Surface Asphalt
Porch Front Porch, Rear Porch
Parking Type Gravel, Shared Driveway, Unpaved
Garage No
Private Pool No
Building
Lot Description Back Yard, City Lot, Front Yard, Garden, Hardwood Trees, Landscaped, Level
Faces From Durham: 85 North to Exit 204. Take a left onto Hwy 96 (MLK JR Ave) to Hillsboro St. Take a right on Hillsboro St. Go one block to College St. (Hwy 15). Turn left on to College St. Follow College St. to 711 College St. The house is on the left. Driveway is on the right of the house.
Story 2
Foundation Pillar/Post/Pier
Sewer Public Sewer
Water Public
Architectural Style Farmhouse, Local Historic Designation, National Historic Designation, Traditional
Level or Stories 2
Structure Type Attic/Crawl Hatchway(s) Insulated,Batts Insulation,Blown-In Insulation,Ducts Professionally Air-Sealed,Frame,Wood Siding
New Construction No
Schools
Elementary Schools Granville - Credle
Middle Schools Granville - N Granville
High Schools Granville - Webb
Others
Senior Community false
Tax ID 191312952605
Special Listing Condition Standard
Read Less Info
Want to know what your home might be worth? Contact us for a FREE valuation!

Our team is ready to help you sell your home for the highest possible price ASAP







