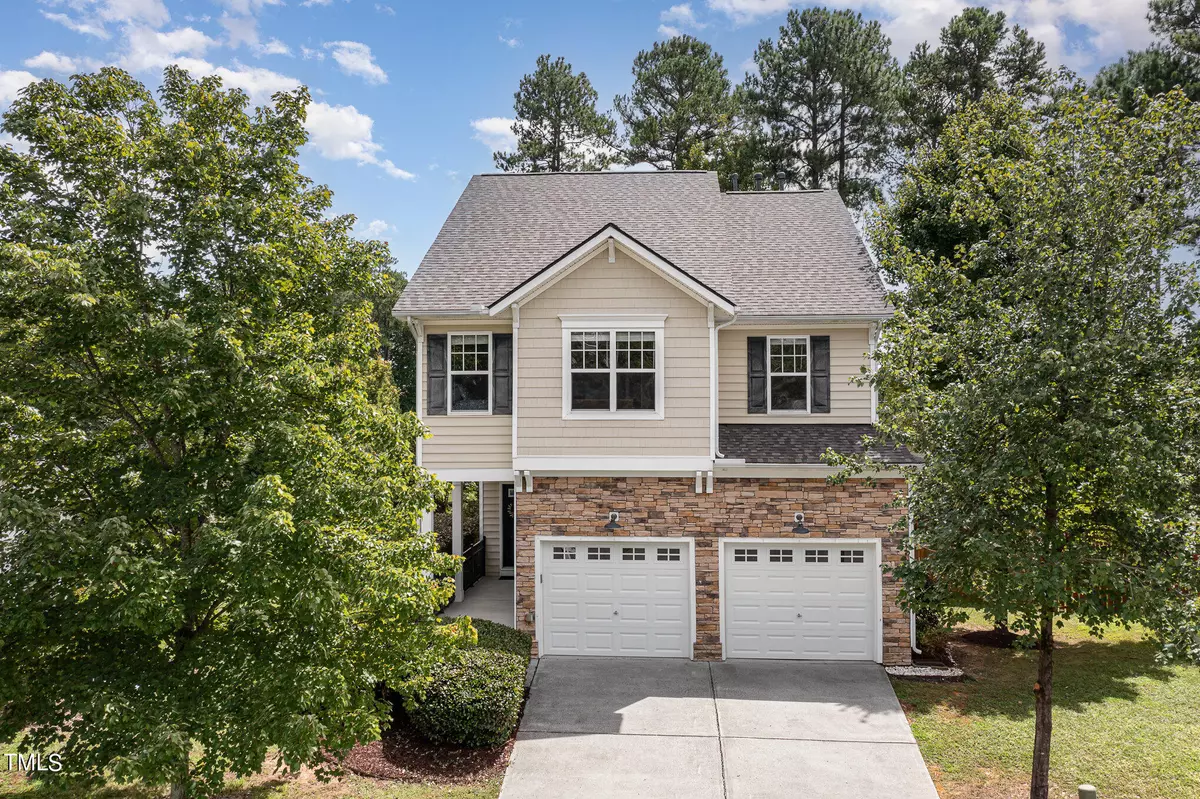Bought with DeLynda Realty, LLC
$495,000
$484,900
2.1%For more information regarding the value of a property, please contact us for a free consultation.
3 Beds
3 Baths
1,973 SqFt
SOLD DATE : 10/11/2024
Key Details
Sold Price $495,000
Property Type Single Family Home
Sub Type Single Family Residence
Listing Status Sold
Purchase Type For Sale
Square Footage 1,973 sqft
Price per Sqft $250
Subdivision Lochside
MLS Listing ID 10051118
Sold Date 10/11/24
Style Site Built
Bedrooms 3
Full Baths 2
Half Baths 1
HOA Fees $43/mo
HOA Y/N Yes
Abv Grd Liv Area 1,973
Originating Board Triangle MLS
Year Built 2007
Annual Tax Amount $3,246
Lot Size 0.300 Acres
Acres 0.3
Property Description
Close to everything . . . and the grilling is breezy on your nice elevated deck or ground level platform deck! Come enjoy luxurious living in Lochside. This delightful 3-bedroom, 2.5-bathroom Transitional Style Two Story home offers an array of advantages. The location is easily driveable to The Streets at South Point, schools, and parks/open spaces. Within, you'll find hardwoods in the foyer, kitchen and living spaces, stylish lighting, and a gas fireplace in the living room. Dining area with bay window. Food prep is a pleasure in the kitchen's natural illumination. The highly functional primary bedroom includes a walk-in closet, spacious enough for a sitting space, and a private bath with a separate tub and tiled shower. Enjoy the forested views from the wall of windows in the living room & primary bedroom which overlook the spacious, private backyard. The other two bedrooms, situated above the ground floor for privacy, are designed with plenty of closet space and furniture placement. Attached two-car garage. Sealed Crawlspace.
New Roof. Exterior includes a covered side/front porch & refreshed landscaping. Don't let someone pick this ripe one from the vine ahead of you.
Location
State NC
County Durham
Direction From Hwy 55, Turn Right on Odyssey Dr / at traffic circle take 3rd exit onto Sugar Tree Place / Right on Ranbir Dr / Left on Paperbark Ct. Home is in the cul-de-sac.
Interior
Interior Features Bathtub/Shower Combination, Breakfast Bar, Ceiling Fan(s), Double Vanity, Entrance Foyer, Kitchen Island, Separate Shower, Smooth Ceilings, Tray Ceiling(s), Walk-In Closet(s), Walk-In Shower
Heating Forced Air, Natural Gas
Cooling Central Air
Flooring Carpet, Hardwood, Tile, Vinyl
Fireplaces Number 1
Fireplaces Type Gas Log, Living Room
Fireplace Yes
Appliance Dishwasher, Dryer, Electric Range, Microwave, Refrigerator, Washer
Laundry Laundry Room
Exterior
Garage Spaces 2.0
Fence Back Yard, Wood
Pool Association
View Y/N Yes
Roof Type Shingle,See Remarks
Porch Deck, Side Porch, See Remarks
Parking Type Attached, Garage, Garage Faces Front
Garage Yes
Private Pool No
Building
Lot Description Back Yard, Close to Clubhouse, Cul-De-Sac, Landscaped
Faces From Hwy 55, Turn Right on Odyssey Dr / at traffic circle take 3rd exit onto Sugar Tree Place / Right on Ranbir Dr / Left on Paperbark Ct. Home is in the cul-de-sac.
Story 2
Foundation Block, See Remarks
Sewer Public Sewer
Water Public
Architectural Style Transitional
Level or Stories 2
Structure Type Stone,Vinyl Siding
New Construction No
Schools
Elementary Schools Durham - Pearsontown
Middle Schools Durham - Lowes Grove
High Schools Durham - Hillside
Others
HOA Fee Include Maintenance Grounds
Tax ID 072993207970
Special Listing Condition Standard
Read Less Info
Want to know what your home might be worth? Contact us for a FREE valuation!

Our team is ready to help you sell your home for the highest possible price ASAP







