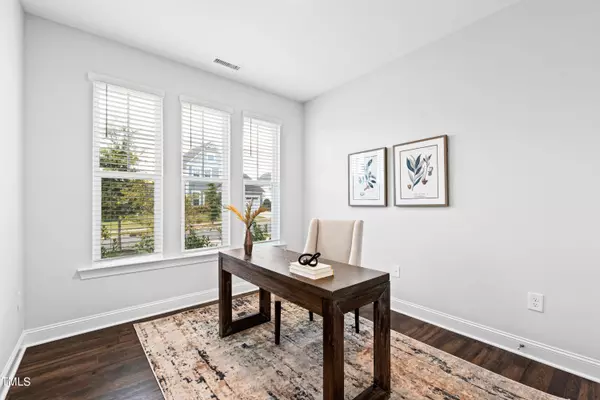Bought with Choice Residential Real Estate
$590,000
$600,000
1.7%For more information regarding the value of a property, please contact us for a free consultation.
5 Beds
4 Baths
2,851 SqFt
SOLD DATE : 10/22/2024
Key Details
Sold Price $590,000
Property Type Single Family Home
Sub Type Single Family Residence
Listing Status Sold
Purchase Type For Sale
Square Footage 2,851 sqft
Price per Sqft $206
Subdivision Honeycutt Farm
MLS Listing ID 10052146
Sold Date 10/22/24
Style House
Bedrooms 5
Full Baths 4
HOA Fees $155/mo
HOA Y/N Yes
Abv Grd Liv Area 2,851
Originating Board Triangle MLS
Year Built 2020
Annual Tax Amount $4,792
Lot Size 4,356 Sqft
Acres 0.1
Property Description
Welcome to this beautifully maintained five-bedroom, four-bath carriage home, offering a versatile floor plan perfect for modern living. The first-floor guest suite, which doubles as a home office, makes working from home easy and convenient.
The main level boasts luxury vinyl plank flooring, a spacious walk-in pantry, and an open-concept kitchen with gas cooktop, built-in oven, stainless steel appliances and a large island ideal for entertaining.
Upstairs, the oak tread staircase leads to the primary suite, which includes a large walk-in closet and an owner's bath with granite countertops. Two additional bedrooms and a laundry room complete the second floor.
The third floor offers additional privacy, with a conditioned storage area, full bath, and a flexible space that can serve as a fifth bedroom, teen suite, or remote office.
Step outside to relax on the screened porch overlooking a flat, fenced backyard, perfect for unwinding after a long day. Lawn maintenance is included through the Home Owners Association.
Honeycutt Farm's exceptional amenities include a pool, clubhouse, fitness center, paved walkways, and more. Enjoy outdoor gatherings at the community's grilling stations or cozy up by the fireplace. Located just minutes from quaint downtown, you'll have access to charming restaurants, Bass Lake, the local farmers market, and quick commutes via Highway 55, I-540, and US 1.
Location
State NC
County Wake
Community Clubhouse, Fitness Center, Pool, Sidewalks
Direction From Raleigh, Take US-1 S. Take exit 95 onto NC-55 toward Holly Springs/Fuquay-Varina. Turn right onto Main Street. Turn right onto Honeycutt Rd. Turn left onto Headrick Rd. Turn left onto Honduran Rd. Turn right onto Sanders Ct. Home is on left.
Interior
Interior Features Ceiling Fan(s), Double Vanity, Eat-in Kitchen, Granite Counters, High Ceilings, Kitchen Island, Open Floorplan, Pantry, Smooth Ceilings, Soaking Tub, Storage, Walk-In Closet(s), Walk-In Shower, Water Closet
Heating Forced Air, Natural Gas, Zoned
Cooling Central Air, Zoned
Flooring Carpet, Vinyl, Tile, Wood
Fireplace No
Window Features Insulated Windows
Appliance Built-In Electric Oven, Built-In Range, Dishwasher, Disposal, Gas Cooktop, Microwave, Plumbed For Ice Maker, Range Hood, Refrigerator, Stainless Steel Appliance(s), Washer/Dryer, Water Heater
Laundry Laundry Room
Exterior
Exterior Feature Fenced Yard, Rain Gutters, Storage
Garage Spaces 2.0
Fence Back Yard, See Remarks
Pool Community, Swimming Pool Com/Fee
Community Features Clubhouse, Fitness Center, Pool, Sidewalks
Utilities Available Cable Available, Electricity Connected, Natural Gas Connected, Sewer Connected, Water Connected
Waterfront No
View Y/N Yes
Roof Type Shingle
Porch Front Porch, Rear Porch
Parking Type Attached, Concrete, Garage Door Opener, Garage Faces Front
Garage Yes
Private Pool No
Building
Lot Description Back Yard, Front Yard, Landscaped, Level
Faces From Raleigh, Take US-1 S. Take exit 95 onto NC-55 toward Holly Springs/Fuquay-Varina. Turn right onto Main Street. Turn right onto Honeycutt Rd. Turn left onto Headrick Rd. Turn left onto Honduran Rd. Turn right onto Sanders Ct. Home is on left.
Story 3
Foundation Slab
Sewer Public Sewer
Water Public
Architectural Style Arts & Crafts, Traditional
Level or Stories 3
Structure Type Fiber Cement,Stone
New Construction No
Schools
Elementary Schools Wake - Buckhorn Creek
Middle Schools Wake - Holly Grove
High Schools Wake - Holly Springs
Others
HOA Fee Include Maintenance Grounds
Senior Community false
Tax ID 0647593899
Special Listing Condition Standard
Read Less Info
Want to know what your home might be worth? Contact us for a FREE valuation!

Our team is ready to help you sell your home for the highest possible price ASAP







