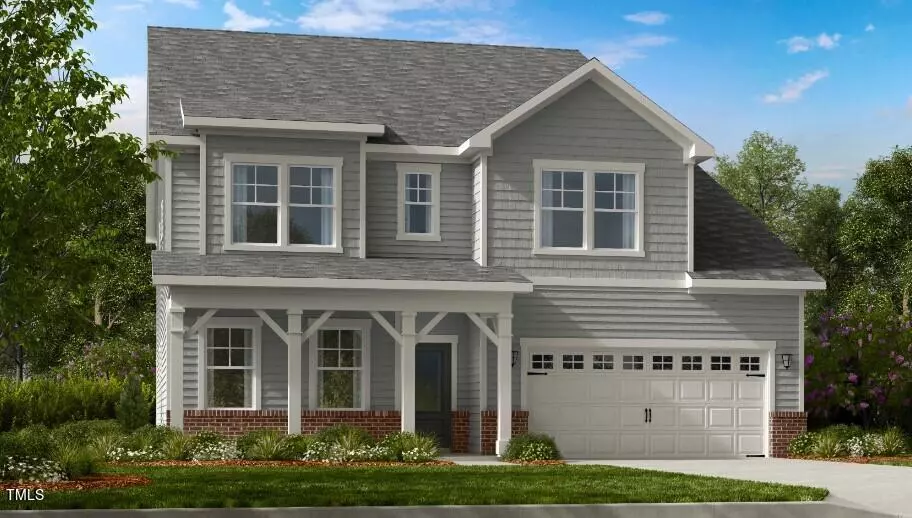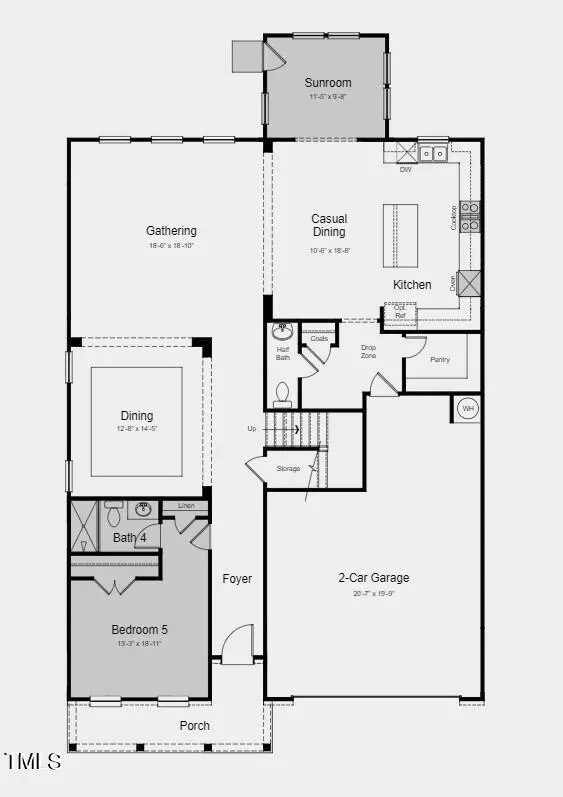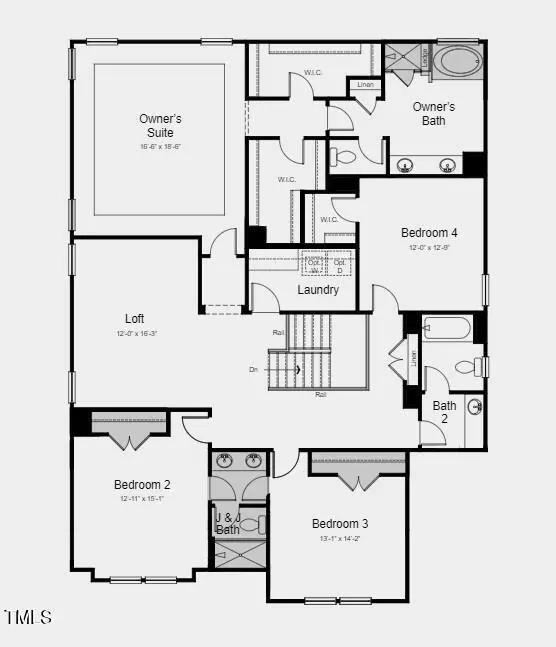Bought with LP Realty
$805,000
$816,791
1.4%For more information regarding the value of a property, please contact us for a free consultation.
5 Beds
5 Baths
3,575 SqFt
SOLD DATE : 10/22/2024
Key Details
Sold Price $805,000
Property Type Single Family Home
Sub Type Single Family Residence
Listing Status Sold
Purchase Type For Sale
Square Footage 3,575 sqft
Price per Sqft $225
Subdivision Bridgeberry
MLS Listing ID 10029149
Sold Date 10/22/24
Style Site Built
Bedrooms 5
Full Baths 4
Half Baths 1
HOA Fees $137/mo
HOA Y/N Yes
Abv Grd Liv Area 3,575
Originating Board Triangle MLS
Year Built 2024
Annual Tax Amount $9,100
Lot Size 0.270 Acres
Acres 0.27
Property Description
MLS#10029149 REPRESENTATIVE PHOTOS ADDED. November Completion! The Wayland plan boasts a spacious and luminous design that seamlessly integrates open areas, making it perfect for both entertainment and everyday living. Upon entering, you're greeted by a generous first-floor guest suite with a full bath, while the dining room and gathering room share abundant natural light, creating an inviting ambiance. The flow continues into the casual dining area and stunning kitchen, complete with a walk-in pantry, mudroom, and convenient half bath nearby. With a 2-car garage conveniently located by the kitchen, storage is easily accessible. Upstairs, four bedrooms, two baths, a loft, and laundry room offer ample space and functionality, while the primary suite impresses with dual walk-in closets, a dual sink vanity, and a private water closet, ensuring luxurious comfort for residents. Overall, the Wayland plan balances style and practicality, catering perfectly to modern lifestyles. Structural options added include: first floor guest suite with full bath, Jack and Jill bath upstairs, tray ceilings, tub and shower in owner's bath, carriage garage, sunroom, additional windows.
Location
State NC
County Wake
Community Fitness Center, Playground, Pool
Direction Head northwest on I-440 W. Keep Left to continue on US-1 S Take exit 95 for State Highway 55 toward Apex/Holly Springs/Fuquay-Varina. Turn left onto NC-55. Continue onto NC-55 Bypass E. Turn right onto Avent Ferry Rd
Rooms
Other Rooms None
Interior
Interior Features Entrance Foyer, Kitchen Island, Pantry, Quartz Counters, Smooth Ceilings, Tray Ceiling(s), Walk-In Closet(s)
Heating Natural Gas
Cooling Central Air, Electric, Zoned
Flooring Carpet, Laminate, Tile
Fireplace No
Window Features Insulated Windows,Screens
Appliance Convection Oven, Dishwasher, Disposal, Double Oven, Electric Water Heater, Exhaust Fan, Gas Cooktop, Microwave, Plumbed For Ice Maker, Range Hood, Oven
Laundry Electric Dryer Hookup, Laundry Room, Upper Level, Washer Hookup
Exterior
Exterior Feature Rain Gutters
Garage Spaces 3.0
Fence None
Pool None
Community Features Fitness Center, Playground, Pool
Utilities Available Natural Gas Available, Sewer Available, Underground Utilities
View Y/N Yes
Roof Type Shingle
Street Surface Paved
Porch Covered, Front Porch
Parking Type Attached, Driveway, Garage, Garage Door Opener, Garage Faces Front
Garage Yes
Private Pool No
Building
Lot Description Interior Lot, Landscaped
Faces Head northwest on I-440 W. Keep Left to continue on US-1 S Take exit 95 for State Highway 55 toward Apex/Holly Springs/Fuquay-Varina. Turn left onto NC-55. Continue onto NC-55 Bypass E. Turn right onto Avent Ferry Rd
Story 2
Foundation Slab
Sewer Public Sewer
Water Public
Architectural Style Transitional
Level or Stories 2
Structure Type Brick Veneer,Fiber Cement,HardiPlank Type,Stone Veneer
New Construction Yes
Schools
Elementary Schools Wake - Holly Grove
Middle Schools Wake - Holly Grove
High Schools Wake - Fuquay Varina
Others
HOA Fee Include Unknown
Senior Community false
Tax ID 282
Special Listing Condition Standard
Read Less Info
Want to know what your home might be worth? Contact us for a FREE valuation!

Our team is ready to help you sell your home for the highest possible price ASAP







