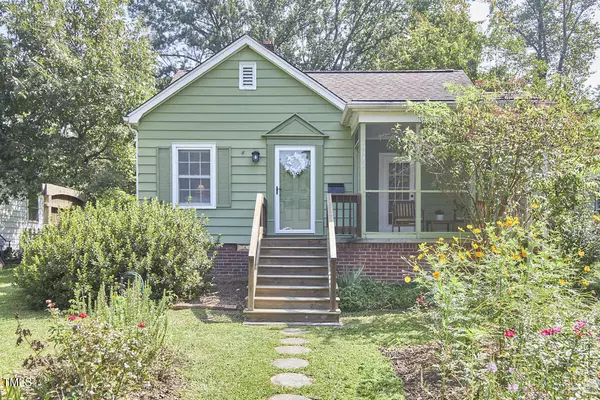Bought with Relevate Real Estate Inc.
$475,000
$489,000
2.9%For more information regarding the value of a property, please contact us for a free consultation.
4 Beds
2 Baths
1,338 SqFt
SOLD DATE : 10/24/2024
Key Details
Sold Price $475,000
Property Type Single Family Home
Sub Type Single Family Residence
Listing Status Sold
Purchase Type For Sale
Square Footage 1,338 sqft
Price per Sqft $355
Subdivision Northgate Park
MLS Listing ID 10052530
Sold Date 10/24/24
Style Site Built
Bedrooms 4
Full Baths 2
HOA Y/N No
Abv Grd Liv Area 1,338
Originating Board Triangle MLS
Year Built 1941
Annual Tax Amount $2,900
Lot Size 9,147 Sqft
Acres 0.21
Property Description
Adorable 1940s bungalow in the heart of Northgate Park on beautiful Elgin Street. Take in the neighborhood or thoughtfully planted flower beds from the front screened-in porch, or relax in the large, private fenced-in back yard, complete with new flagstone footpath that winds alongside more lovely garden beds all the way to the recently built shed. Eat-in kitchen with stainless appliances, gas fireplace to cozy up to in the spacious living room. A quick walk down the street will have you at the park, at Ellerbee Creek Trail, or the tennis courts. The Museum of Life and Science is just around the corner, or take a 10 min stroll to the new Redstart Takeaway for a snack or delicious meal! You don't want to miss this wonderfully located classic Durham cutie!
Location
State NC
County Durham
Community Park, Playground, Tennis Court(S)
Direction From downtown Durham/I-85, take West Club Blvd to Acadia Street, turn left. Acadia becomes Elgin just after passing the park. Go straight at the stop sign and the house will be on your right.
Rooms
Other Rooms Shed(s)
Basement Crawl Space
Interior
Interior Features Bookcases, Ceiling Fan(s)
Heating Forced Air, Natural Gas
Cooling Ceiling Fan(s), Central Air
Flooring Carpet, Ceramic Tile, Hardwood, Vinyl
Fireplaces Number 1
Fireplaces Type Gas Log
Fireplace Yes
Appliance Dishwasher, Free-Standing Gas Range, Gas Water Heater, Ice Maker, Instant Hot Water, Plumbed For Ice Maker, Refrigerator, Stainless Steel Appliance(s), Tankless Water Heater, Washer/Dryer Stacked, Water Purifier
Laundry In Bathroom, Laundry Closet
Exterior
Exterior Feature Fenced Yard, Storage
Fence Back Yard, Fenced
Community Features Park, Playground, Tennis Court(s)
View Y/N Yes
Roof Type Shingle
Porch Screened
Parking Type Driveway, Gravel
Garage No
Private Pool No
Building
Lot Description Back Yard, Front Yard, Garden, Landscaped
Faces From downtown Durham/I-85, take West Club Blvd to Acadia Street, turn left. Acadia becomes Elgin just after passing the park. Go straight at the stop sign and the house will be on your right.
Foundation Brick/Mortar
Sewer Public Sewer
Water Public
Architectural Style Bungalow
Structure Type Aluminum Siding,Attic/Crawl Hatchway(s) Insulated
New Construction No
Schools
Elementary Schools Durham - Club Blvd
Middle Schools Durham - Brogden
High Schools Durham - Riverside
Others
Tax ID 108868
Special Listing Condition Standard
Read Less Info
Want to know what your home might be worth? Contact us for a FREE valuation!

Our team is ready to help you sell your home for the highest possible price ASAP







