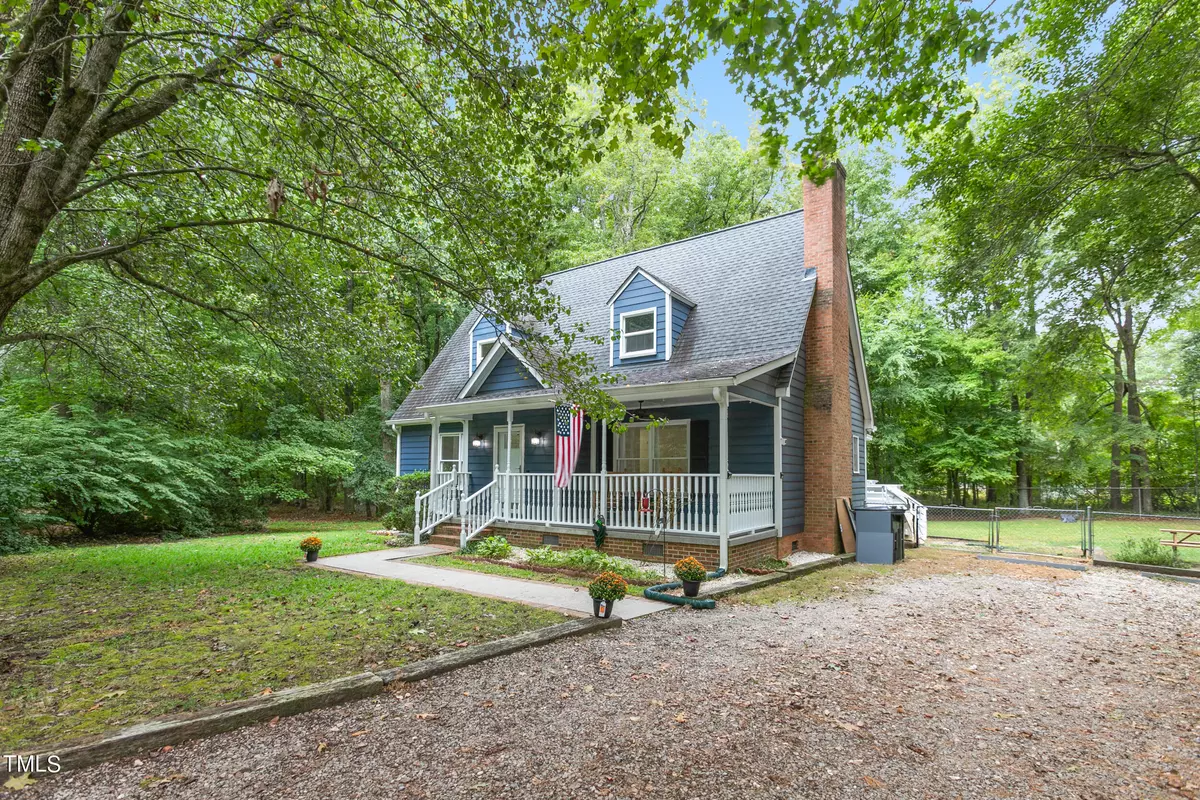Bought with RocSite Real Estate
$287,000
$275,000
4.4%For more information regarding the value of a property, please contact us for a free consultation.
4 Beds
3 Baths
1,869 SqFt
SOLD DATE : 10/25/2024
Key Details
Sold Price $287,000
Property Type Single Family Home
Sub Type Single Family Residence
Listing Status Sold
Purchase Type For Sale
Square Footage 1,869 sqft
Price per Sqft $153
Subdivision Oxford Estates
MLS Listing ID 10053377
Sold Date 10/25/24
Style House,Site Built
Bedrooms 4
Full Baths 2
Half Baths 1
HOA Y/N No
Abv Grd Liv Area 1,869
Originating Board Triangle MLS
Year Built 1988
Annual Tax Amount $2,382
Lot Size 0.440 Acres
Acres 0.44
Property Description
Cute As A Button!
Welcome to this adorable four-bedroom home, featuring two bedrooms conveniently located on the main floor. With 2.5 baths, this property is designed for comfort and ease. Enjoy relaxing on the rocking chair front porch or cozying up by the wood-burning fireplace in the living area. The home has brand-new carpet, freshly painted interior, and new flooring install scheduled for the sunroom.
The large, fenced backyard is perfect for outdoor gatherings and includes a deck with built-in seating for entertaining. Don't miss out on the opportunity to make this charming house your new home!
Location
State NC
County Granville
Direction I85N Exit 202 turn left on US-15N; 2.6 miles left on Church St; .1 mile left on Hillsboro St; right on Harris St; .04 mile left on Sunset Ave; right on Harris St; .1 mile right on E Quailridge Rd; .01 mile left on Dove Rd; left on Stratford Court
Rooms
Other Rooms Shed(s)
Basement Crawl Space
Interior
Interior Features Bathtub/Shower Combination, Ceiling Fan(s), Master Downstairs, Walk-In Closet(s)
Heating Electric, Forced Air
Cooling Attic Fan, Ceiling Fan(s), Central Air
Flooring Carpet, Tile, Vinyl
Fireplaces Number 1
Fireplaces Type Living Room, Stone, Wood Burning
Fireplace Yes
Appliance Dishwasher, Electric Range, Electric Water Heater, Range Hood, Refrigerator
Laundry Electric Dryer Hookup, Inside, Main Level, Washer Hookup
Exterior
Exterior Feature Fenced Yard, Fire Pit
Fence Back Yard, Chain Link
Utilities Available Electricity Connected, Sewer Connected, Water Connected
View Y/N Yes
Roof Type Shingle
Street Surface Paved
Porch Deck, Front Porch
Parking Type Driveway
Garage No
Private Pool No
Building
Lot Description Back Yard, Cul-De-Sac, Front Yard, Level
Faces I85N Exit 202 turn left on US-15N; 2.6 miles left on Church St; .1 mile left on Hillsboro St; right on Harris St; .04 mile left on Sunset Ave; right on Harris St; .1 mile right on E Quailridge Rd; .01 mile left on Dove Rd; left on Stratford Court
Story 2
Foundation Block
Sewer Public Sewer
Water Public
Architectural Style Transitional
Level or Stories 2
Structure Type HardiPlank Type
New Construction No
Schools
Elementary Schools Granville - West Oxford
Middle Schools Granville - N Granville
High Schools Granville - Webb
Others
Tax ID 191315 069
Special Listing Condition Standard
Read Less Info
Want to know what your home might be worth? Contact us for a FREE valuation!

Our team is ready to help you sell your home for the highest possible price ASAP







