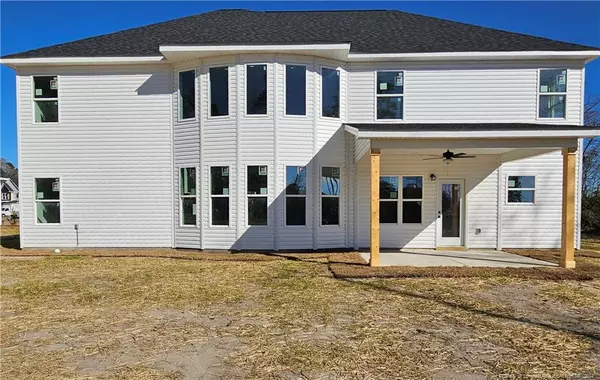$499,000
$499,000
For more information regarding the value of a property, please contact us for a free consultation.
4 Beds
4 Baths
3,740 SqFt
SOLD DATE : 10/25/2024
Key Details
Sold Price $499,000
Property Type Single Family Home
Sub Type Single Family Residence
Listing Status Sold
Purchase Type For Sale
Square Footage 3,740 sqft
Price per Sqft $133
MLS Listing ID LP728169
Sold Date 10/25/24
Bedrooms 4
Full Baths 4
HOA Fees $20/ann
HOA Y/N Yes
Abv Grd Liv Area 3,740
Originating Board Triangle MLS
Year Built 2024
Lot Size 0.490 Acres
Acres 0.49
Property Description
OPEN HOUSE SATURDAY, AUGUST 24TH FROM 11AM - 6PM & SUNDAY, AUGUST 25TH FROM 1- 6PMPICTURES ARE A LIKENESS! The stunning Barnhart floorplan is featured in the new subdivision, The Farms, located in Cedar Creek. The lower level boasts a family room adorned with double rows of windows, creating a grand ambiance. The open concept design includes a formal dining room, living room/study, flex room, full bathroom, laundry room, mudroom, and a spacious kitchen with a large island. The owner's suite is situated upstairs, along with one bedroom with a private bath and two bedrooms sharing a bath. A catwalk provides a view over the family room and foyer.
Location
State NC
County Cumberland
Direction From Hwy 95, take exit 49. Make a right at the stop light and go past McDonalds, Burger King, and Taco Bell. Turn left onto AB Carter Rd, then turn left onto Sids Mill Rd. Turn right into The Farms neighborhood.
Interior
Interior Features Ceiling Fan(s), Double Vanity, Granite Counters, Kitchen/Dining Room Combination, Open Floorplan, Separate Shower
Heating Forced Air
Cooling Central Air, Electric
Flooring Vinyl
Fireplaces Number 1
Fireplaces Type Electric
Fireplace Yes
Appliance Cooktop, Double Oven, Microwave, Washer/Dryer
Laundry Main Level
Exterior
Garage Spaces 2.0
View Y/N Yes
Porch Front Porch, Rear Porch
Parking Type Attached
Garage Yes
Private Pool No
Building
Faces From Hwy 95, take exit 49. Make a right at the stop light and go past McDonalds, Burger King, and Taco Bell. Turn left onto AB Carter Rd, then turn left onto Sids Mill Rd. Turn right into The Farms neighborhood.
Foundation Slab
Sewer Septic Tank
Structure Type Stone Veneer,Vinyl Siding
New Construction Yes
Others
Tax ID 0465275577
Special Listing Condition Standard
Read Less Info
Want to know what your home might be worth? Contact us for a FREE valuation!

Our team is ready to help you sell your home for the highest possible price ASAP







