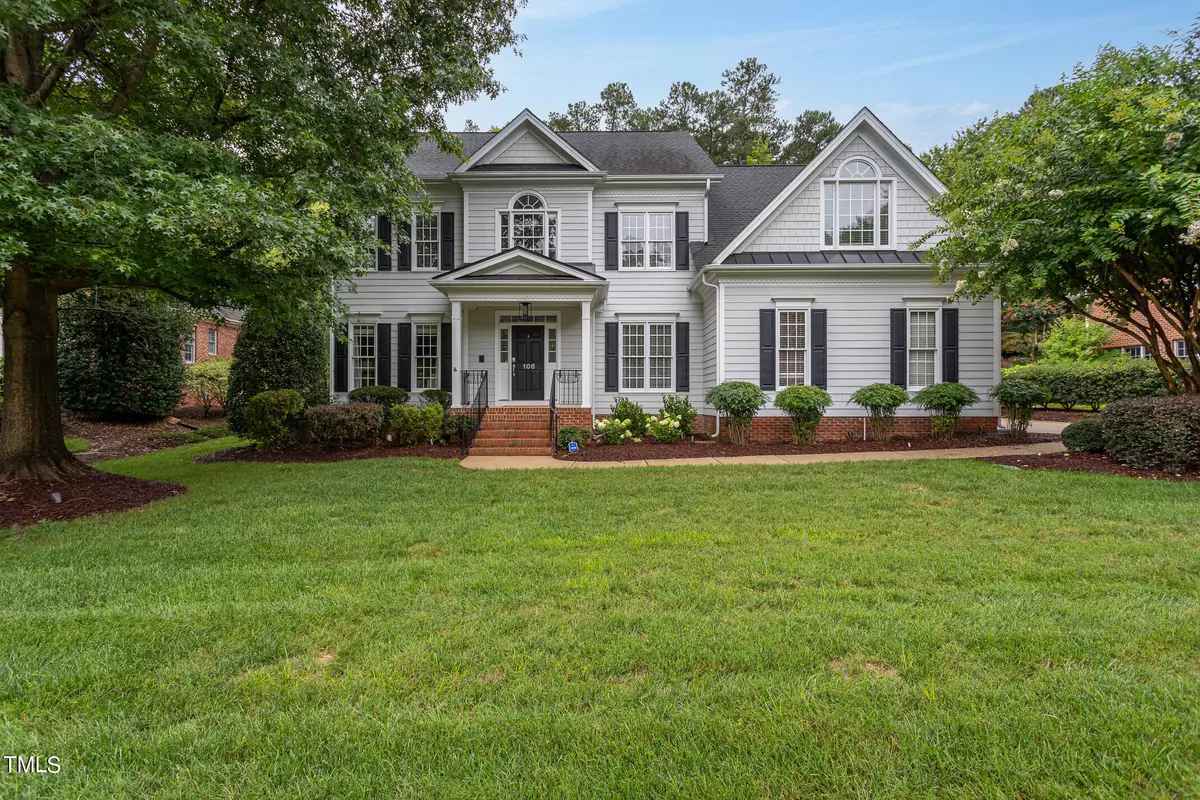Bought with Team Anderson Realty
$1,060,000
$1,095,000
3.2%For more information regarding the value of a property, please contact us for a free consultation.
4 Beds
4 Baths
4,368 SqFt
SOLD DATE : 10/30/2024
Key Details
Sold Price $1,060,000
Property Type Single Family Home
Sub Type Single Family Residence
Listing Status Sold
Purchase Type For Sale
Square Footage 4,368 sqft
Price per Sqft $242
Subdivision Weston Estates
MLS Listing ID 10043059
Sold Date 10/30/24
Style House
Bedrooms 4
Full Baths 3
Half Baths 1
HOA Fees $55/ann
HOA Y/N Yes
Abv Grd Liv Area 4,368
Originating Board Triangle MLS
Year Built 2003
Annual Tax Amount $9,184
Lot Size 0.480 Acres
Acres 0.48
Property Description
108 Bruington Court combines elegance, practicality, and prime location, making it a truly exceptional place to call home. Custom built by Wardson Construction, and nestled in a serene cul-de-sac, this home offers over 4,400 square feet of refined living space with 4 bedrooms, 3.5 baths, designed for both entertaining and relaxation.
As you step into the grand two-story foyer, you are greeted by an ambiance of sophistication, complemented by formal living and dining rooms adorned with extensive moldings and hardwood floors. The open-concept design seamlessly connects these spaces to the expansive family room, creating a perfect flow for gatherings. The family room features a gas log fireplace with custom built-ins, providing both warmth and a stylish focal point. Adjacent to the living area is a private home office, ensuring a quiet and productive workspace on the main level.
The heart of this home is its gourmet kitchen and breakfast area, a chef's dream come true. Granite countertops, 42'' cabinets, a tile backsplash, and a large center island, make it ideal for preparing meals and hosting guests.
Upstairs, the master suite is a private retreat with 2 walk-in closets containing custom organization systems, and luxurious en-suite bathroom. You'll also find three additional bedrooms and two full bathrooms, along with a versatile bonus room that can be tailored to your needs—whether it's a home theater, playroom, or gym. The third floor enhances this home's functionality with a spacious rec room and a hobby room, perfect for pursuing your passions.
Outdoor living is equally impressive. Enjoy relaxing evenings on the screened porch or the paver patio, while the fully fenced, level backyard provides a secure space for children and pets to play. The wooded backdrop ensures privacy and tranquility.
Located in highly sought-after Weston Estates, a pool community, this home is close to the vibrant Park West Village shopping center and the soon-to-be-developed Apple Campus in RTP. Additionally, the new $70M downtown Cary Park is just a short drive away, offering ample recreational, dining, and cultural experiences. 500 yards away residents have easy access to Crabtree Creek Greenway, ideal for a natural retreat. Schedule your showing today!
Location
State NC
County Wake
Direction I-440 to 40 West. Left on Harrison Avenue Exit. Right on Weston Parkway. Right on Weston Estates Way. Right on Bailey Ridge. Right onBruington Court.
Rooms
Basement Crawl Space
Interior
Interior Features Bathtub/Shower Combination, Bookcases, Built-in Features, Ceiling Fan(s), Crown Molding, Double Vanity, Dual Closets, Granite Counters, Kitchen Island, Open Floorplan, Pantry, Separate Shower, Tray Ceiling(s), Walk-In Closet(s), Walk-In Shower, Water Closet, Whirlpool Tub
Heating Forced Air, Gas Pack, Natural Gas
Cooling Central Air, Gas
Flooring Carpet, Hardwood, Tile
Fireplaces Number 1
Fireplaces Type Family Room, Gas
Fireplace Yes
Appliance Built-In Gas Oven, Cooktop, Dishwasher, Down Draft, Gas Cooktop, Instant Hot Water
Laundry Laundry Room
Exterior
Exterior Feature Fenced Yard, Rain Gutters
Garage Spaces 2.0
Pool Community
Waterfront No
View Y/N Yes
Roof Type Asphalt
Porch Screened
Parking Type Garage, Garage Faces Side
Garage Yes
Private Pool No
Building
Lot Description City Lot, Cul-De-Sac, Landscaped, Sprinklers In Front, Sprinklers In Rear
Faces I-440 to 40 West. Left on Harrison Avenue Exit. Right on Weston Parkway. Right on Weston Estates Way. Right on Bailey Ridge. Right onBruington Court.
Story 3
Foundation Block
Sewer Public Sewer
Water Public
Architectural Style Transitional
Level or Stories 3
Structure Type Fiber Cement,Frame
New Construction No
Schools
Elementary Schools Wake - Northwoods
Middle Schools Wake - West Cary
High Schools Wake - Cary
Others
HOA Fee Include Unknown
Senior Community false
Tax ID 0258779
Special Listing Condition Standard
Read Less Info
Want to know what your home might be worth? Contact us for a FREE valuation!

Our team is ready to help you sell your home for the highest possible price ASAP







