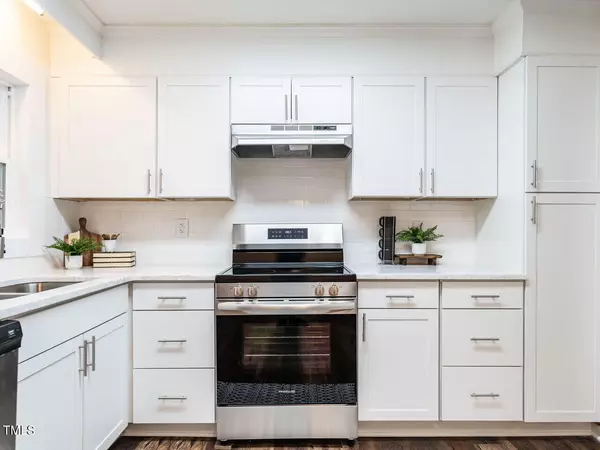Bought with SweetHome International, LLC
$395,000
$425,000
7.1%For more information regarding the value of a property, please contact us for a free consultation.
3 Beds
2 Baths
1,582 SqFt
SOLD DATE : 10/29/2024
Key Details
Sold Price $395,000
Property Type Single Family Home
Sub Type Single Family Residence
Listing Status Sold
Purchase Type For Sale
Square Footage 1,582 sqft
Price per Sqft $249
Subdivision Parkwood
MLS Listing ID 10055153
Sold Date 10/29/24
Bedrooms 3
Full Baths 2
HOA Y/N No
Abv Grd Liv Area 1,582
Originating Board Triangle MLS
Year Built 1971
Annual Tax Amount $2,614
Lot Size 0.310 Acres
Acres 0.31
Property Description
This inviting 3-bedroom, 2-bathroom residence has been fully updated to meet modern standards. With a new HVAC system (2024), fresh paint throughout, and luxury vinyl plank flooring, this home is both stylish and functional. The kitchen features stunning quartz countertops and stainless steel appliances, perfect for culinary enthusiasts. Enjoy the updated fixtures, new vanities, a tiled walk-in shower in the master bath, and a beautifully tiled tub in the secondary bathroom.
Situated on a spacious corner lot, the fully fenced backyard provides privacy and ample space for outdoor activities. Mature trees surround the property, offering natural beauty and shade. Benefit from the convenience of a double-entry garage, providing plenty of room for parking and storage, along with additional storage available in the backyard shed.
Location is key! Enjoy convenient access to I-40 and NC-885, with the Streets of Southpoint just 8 minutes away, RDU airport 15 minutes away, and RTP only 10 minutes from your door. Plus, essential entertainment, restaurants and amenities are just minutes away.
For outdoor enthusiasts, Parkwood Lake is within walking distance, along with a nearby playground, perfect for family fun and relaxation. Don't miss the chance to make this beautifully updated home yours!
Location
State NC
County Durham
Direction From Durham or Raleigh, NC 55 W, R to Sedwick Rd, R to Pelham Rd, L to Hadley Lane.
Interior
Heating Heat Pump
Cooling Central Air
Flooring Plank, Tile
Fireplaces Type Wood Burning
Fireplace Yes
Exterior
Garage Spaces 1.0
View Y/N Yes
Roof Type Shingle
Garage Yes
Private Pool No
Building
Faces From Durham or Raleigh, NC 55 W, R to Sedwick Rd, R to Pelham Rd, L to Hadley Lane.
Story 1
Foundation Pillar/Post/Pier
Sewer Public Sewer
Water Public
Architectural Style Ranch
Level or Stories 1
Structure Type Brick
New Construction No
Schools
Elementary Schools Durham - Parkwood
Middle Schools Durham - Lowes Grove
High Schools Durham - Hillside
Others
Tax ID 0727572025
Special Listing Condition Standard
Read Less Info
Want to know what your home might be worth? Contact us for a FREE valuation!

Our team is ready to help you sell your home for the highest possible price ASAP







