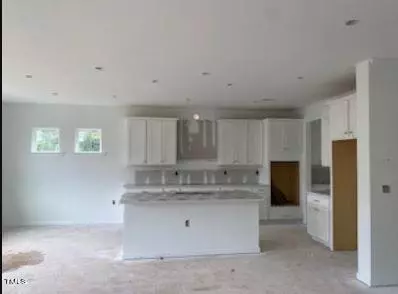Bought with EXP Realty LLC
$718,000
$749,990
4.3%For more information regarding the value of a property, please contact us for a free consultation.
5 Beds
4 Baths
3,236 SqFt
SOLD DATE : 10/28/2024
Key Details
Sold Price $718,000
Property Type Single Family Home
Sub Type Single Family Residence
Listing Status Sold
Purchase Type For Sale
Square Footage 3,236 sqft
Price per Sqft $221
Subdivision Bridgeberry
MLS Listing ID 10033329
Sold Date 10/28/24
Style Site Built
Bedrooms 5
Full Baths 4
HOA Fees $138/mo
HOA Y/N Yes
Abv Grd Liv Area 3,236
Originating Board Triangle MLS
Year Built 2024
Annual Tax Amount $970
Lot Size 0.340 Acres
Acres 0.34
Property Description
MLS#10033329 REPRESENTATIVE PHOTOS ADDED. December Completion! The Sheridan plan at Bridgeberry boasts a carefully crafted two-story layout, where every space serves a distinct purpose. Upon entering through the foyer and passing the dining room, you'll find yourself in the heart of the home: the gathering room, kitchen, and casual dining area, all seamlessly connected. The kitchen and dining room are conveniently linked by a food pantry with space to incorporate butler cabinets. Moving to the second floor, you'll discover four bedrooms, two baths, a loft, and a laundry room. Each bedroom features a spacious walk-in closet, while the centrally positioned loft offers a cozy retreat for socializing or enjoying some quiet time alone. Structural options included: bedroom 5 with private bath in lieu of flex room, gourmet kitchen, bench at owners entry, 12x24 deck, butlers pantry, tray ceiling in owners suite, bathroom #3, tub and shower in owners bath, hardwood treads on stairs, and open rail.
Location
State NC
County Wake
Community Fitness Center, Playground
Direction From I-440 W Head northwest on I-440 W Keep Left to continue on US-1 S Take exit 95 for State Highway 55 toward Apex/Holly Springs/Fuquay-Varina Turn left onto NC-55 E Continue onto NC-55 Bypass E Turn right onto Avent Ferry Rd
Interior
Interior Features Pantry, Entrance Foyer, Quartz Counters, Smooth Ceilings, Tray Ceiling(s), Walk-In Closet(s), Walk-In Shower, Water Closet
Heating Forced Air, Natural Gas, Zoned
Cooling Central Air
Flooring Carpet, Laminate, Tile
Fireplace No
Window Features Insulated Windows
Appliance Dishwasher, Electric Water Heater, Gas Cooktop, Microwave, Range Hood, Oven
Laundry Laundry Room, Upper Level
Exterior
Exterior Feature Rain Gutters
Garage Spaces 2.0
Pool Swimming Pool Com/Fee
Community Features Fitness Center, Playground
View Y/N Yes
Roof Type Shingle
Porch Porch
Parking Type Attached, Garage, Garage Door Opener, Garage Faces Front
Garage Yes
Private Pool No
Building
Lot Description Landscaped
Faces From I-440 W Head northwest on I-440 W Keep Left to continue on US-1 S Take exit 95 for State Highway 55 toward Apex/Holly Springs/Fuquay-Varina Turn left onto NC-55 E Continue onto NC-55 Bypass E Turn right onto Avent Ferry Rd
Foundation Slab
Sewer Public Sewer
Water Public
Architectural Style Transitional
Structure Type Board & Batten Siding,Masonite,Stone
New Construction Yes
Schools
Elementary Schools Wake - Holly Grove
Middle Schools Wake - Holly Grove
High Schools Wake - Fuquay Varina
Others
HOA Fee Include None
Senior Community false
Tax ID LOT 38
Special Listing Condition Standard
Read Less Info
Want to know what your home might be worth? Contact us for a FREE valuation!

Our team is ready to help you sell your home for the highest possible price ASAP







