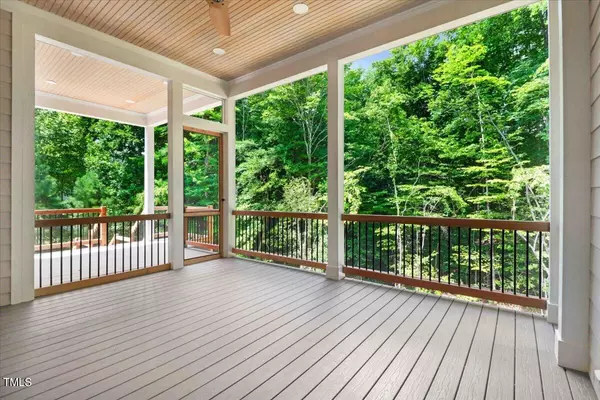Bought with EXP Realty LLC
$758,000
$765,000
0.9%For more information regarding the value of a property, please contact us for a free consultation.
4 Beds
3 Baths
3,029 SqFt
SOLD DATE : 10/31/2024
Key Details
Sold Price $758,000
Property Type Single Family Home
Sub Type Single Family Residence
Listing Status Sold
Purchase Type For Sale
Square Footage 3,029 sqft
Price per Sqft $250
Subdivision Flowers Plantation
MLS Listing ID 10044842
Sold Date 10/31/24
Style Site Built
Bedrooms 4
Full Baths 3
HOA Fees $100/mo
HOA Y/N Yes
Abv Grd Liv Area 3,029
Originating Board Triangle MLS
Year Built 2014
Annual Tax Amount $3,464
Lot Size 0.820 Acres
Acres 0.82
Property Description
Enchanting Custom Home in Gated Pineville West. Discover a serene oasis in this exquisite 4 bedroom, 3 bath custom home nestled on a .82-acre wooded cul-de-sac lot within the desirable gated community of Pineville West. Boasting approximately 3,029 square feet of elegant living space, this meticulously maintained home offers a perfect blend of comfort and luxury. Inside, you'll be captivated by stunning living areas adorned with gleaming hardwood floors and charming transom windows. A focal point of the home is the elegant fireplace surrounded by custom built-ins and exquisite trim work. The gourmet kitchen is a chef's dream, featuring a furniture-style island, glass tile backsplash, granite countertops, and top-of-the-line stainless steel appliances.
The main level owner's suite is a private retreat complete with a spacious sitting area and a spa-like bathroom offering dual vanities. A guest suite is also conveniently located on the main floor. Upstairs, you'll find two additional bedrooms and a generous bonus room, perfect for a home office, playroom, or media center.
Enjoy peaceful mornings or relaxing evenings on your inviting front porch or screened-in porch, overlooking the beautifully landscaped yard and wooded backdrop.
Experience the epitome of refined living in Flowers Plantation, where you can work, play, and live life to the fullest
Location
State NC
County Johnston
Community Gated
Direction Hwy 70 E (Business) thru Clayton. Turn L onto Hwy 42E. Continue on 42E past the Food Lion. Turn L into the Villages at Pineville. Turn L intoPineville West onto Josiah Dr. Turn L onto Watrus Drive, Turn R on Jonas Circle, Home on L.
Interior
Interior Features Bathtub/Shower Combination, Bookcases, Ceiling Fan(s), Central Vacuum Prewired, Coffered Ceiling(s), Crown Molding, Double Vanity, Dual Closets, Eat-in Kitchen, Entrance Foyer, Granite Counters, High Ceilings, Kitchen Island, Pantry, Master Downstairs, Recessed Lighting, Separate Shower, Smooth Ceilings, Soaking Tub, Tray Ceiling(s), Walk-In Closet(s), Walk-In Shower
Heating Forced Air, Heat Pump
Cooling Ceiling Fan(s), Central Air, Dual
Flooring Carpet, Hardwood, Tile
Fireplaces Number 1
Fireplaces Type Gas Log, Living Room
Fireplace Yes
Window Features Blinds,Plantation Shutters
Appliance Dishwasher, Gas Range, Microwave, Refrigerator, Tankless Water Heater
Laundry Laundry Room, Main Level, Sink
Exterior
Garage Spaces 2.0
Community Features Gated
Utilities Available Electricity Connected, Natural Gas Connected
View Y/N Yes
Roof Type Shingle
Street Surface Paved
Porch Deck, Screened
Garage Yes
Private Pool No
Building
Lot Description Back Yard, Cul-De-Sac, Landscaped, Wooded
Faces Hwy 70 E (Business) thru Clayton. Turn L onto Hwy 42E. Continue on 42E past the Food Lion. Turn L into the Villages at Pineville. Turn L intoPineville West onto Josiah Dr. Turn L onto Watrus Drive, Turn R on Jonas Circle, Home on L.
Story 2
Foundation Combination
Sewer Public Sewer
Water Public
Architectural Style Traditional
Level or Stories 2
Structure Type Fiber Cement,Stone
New Construction No
Schools
Elementary Schools Johnston - River Dell
Middle Schools Johnston - Archer Lodge
High Schools Johnston - Corinth Holder
Others
HOA Fee Include Road Maintenance
Tax ID 16K05052N
Special Listing Condition Standard
Read Less Info
Want to know what your home might be worth? Contact us for a FREE valuation!

Our team is ready to help you sell your home for the highest possible price ASAP







