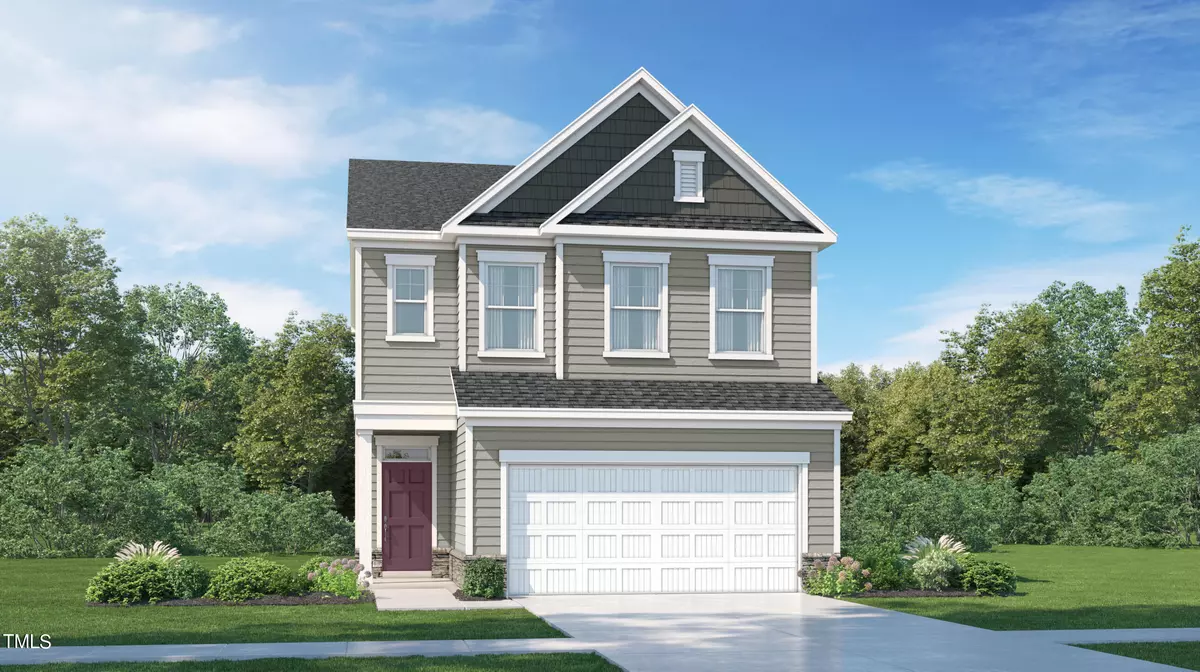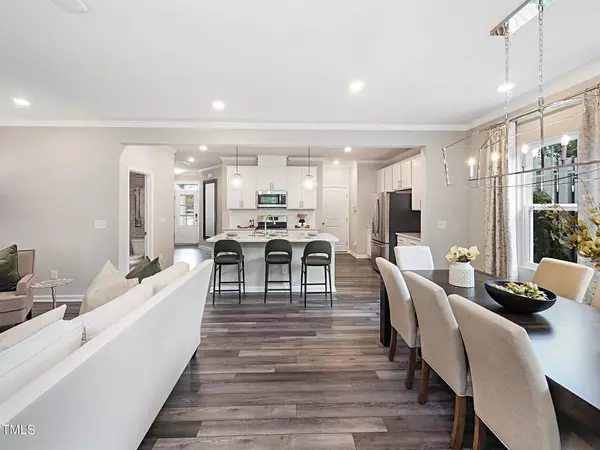Bought with Lennar Carolinas LLC
$439,733
$439,733
For more information regarding the value of a property, please contact us for a free consultation.
3 Beds
3 Baths
1,924 SqFt
SOLD DATE : 10/31/2024
Key Details
Sold Price $439,733
Property Type Single Family Home
Sub Type Single Family Residence
Listing Status Sold
Purchase Type For Sale
Square Footage 1,924 sqft
Price per Sqft $228
Subdivision Harlowe Point
MLS Listing ID 10038681
Sold Date 10/31/24
Style House
Bedrooms 3
Full Baths 2
Half Baths 1
HOA Fees $142/mo
HOA Y/N Yes
Abv Grd Liv Area 1,924
Originating Board Triangle MLS
Year Built 2024
Lot Size 6,534 Sqft
Acres 0.15
Property Description
Beautiful and popular Chadwick floor plan located in Lennar's Harlowe Point Community! Great location just 7 miles from Duke University, 6 miles to RTP and 6 miles to Downtown Durham. The Chadwick features an extremely large great room area with an abundance of windows. The kitchen with Gray cabinets looks directly into the rear facing dining and living room. This one has a fireplace. Upstairs, there is a loft just off the staircase, which separates the owner's suite from the two guest bedrooms. Community features a pool, cabana, walking trail, dog park and playground!
Location
State NC
County Durham
Community Playground, Pool
Direction From Hwy 70 head North on Sherron Rd. Turn Left on Mineral Springs Rd. Follow Mineral Springs approximately 1.5 miles and turn Right into Harlowe Point of Sora Way. At stop turn left on Cape May Lane to next stop. Straight ahead, home is 3rd on Left
Interior
Interior Features Bathtub/Shower Combination, Crown Molding, Kitchen Island, Open Floorplan, Pantry, Quartz Counters, Recessed Lighting, Smart Thermostat, Wired for Data
Heating Central, Natural Gas
Cooling Central Air, Zoned
Flooring Carpet, Ceramic Tile, Vinyl
Fireplaces Number 1
Fireplaces Type Family Room, Fireplace Screen, Gas
Fireplace Yes
Window Features Double Pane Windows,Insulated Windows,Low-Emissivity Windows,Screens
Appliance Dishwasher, Disposal, Gas Range, Microwave, Plumbed For Ice Maker, Stainless Steel Appliance(s), Vented Exhaust Fan
Laundry Electric Dryer Hookup, Inside, Laundry Room, Washer Hookup
Exterior
Exterior Feature Rain Gutters, Smart Camera(s)/Recording
Garage Spaces 2.0
Community Features Playground, Pool
Utilities Available Electricity Available, Electricity Connected, Natural Gas Connected, Sewer Connected, Water Connected
View Y/N Yes
Roof Type Shingle
Street Surface Paved
Porch Patio
Parking Type Garage, Garage Faces Front
Garage Yes
Private Pool No
Building
Lot Description Landscaped
Faces From Hwy 70 head North on Sherron Rd. Turn Left on Mineral Springs Rd. Follow Mineral Springs approximately 1.5 miles and turn Right into Harlowe Point of Sora Way. At stop turn left on Cape May Lane to next stop. Straight ahead, home is 3rd on Left
Story 2
Foundation Slab
Sewer Public Sewer
Water Public
Architectural Style Traditional
Level or Stories 2
Structure Type Batts Insulation,Blown-In Insulation,ICFs (Insulated Concrete Forms),Low VOC Paint/Sealant/Varnish,Stone Veneer,Vinyl Siding
New Construction Yes
Schools
Elementary Schools Durham - Spring Valley
Middle Schools Durham - Neal
High Schools Durham - Southern
Others
HOA Fee Include Internet,Storm Water Maintenance
Senior Community false
Tax ID 850076542
Special Listing Condition Standard
Read Less Info
Want to know what your home might be worth? Contact us for a FREE valuation!

Our team is ready to help you sell your home for the highest possible price ASAP







