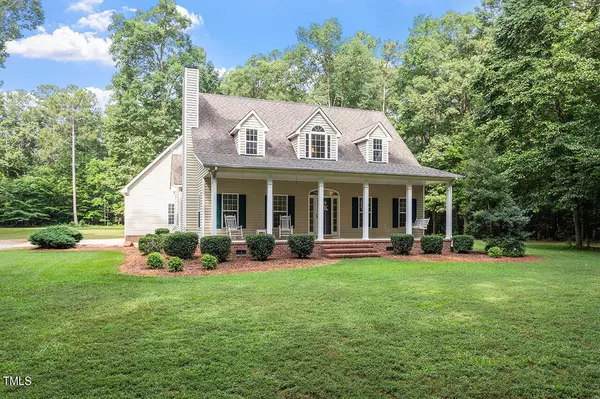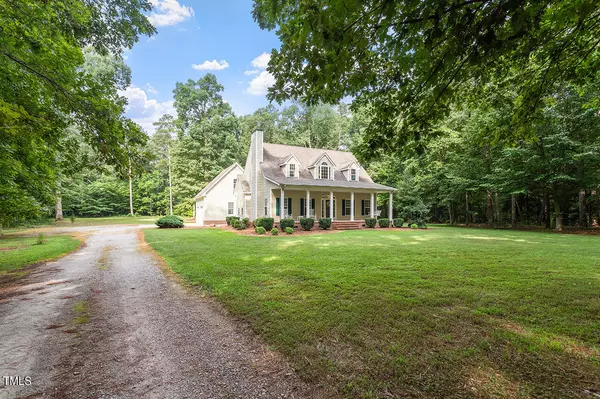Bought with Allen Tate/Cary
$587,500
$580,000
1.3%For more information regarding the value of a property, please contact us for a free consultation.
3 Beds
3 Baths
1,991 SqFt
SOLD DATE : 10/30/2024
Key Details
Sold Price $587,500
Property Type Single Family Home
Sub Type Single Family Residence
Listing Status Sold
Purchase Type For Sale
Square Footage 1,991 sqft
Price per Sqft $295
Subdivision H H Harris Jr
MLS Listing ID 10043244
Sold Date 10/30/24
Style Site Built
Bedrooms 3
Full Baths 2
Half Baths 1
HOA Y/N No
Abv Grd Liv Area 1,991
Originating Board Triangle MLS
Year Built 2002
Annual Tax Amount $2,293
Lot Size 10.100 Acres
Acres 10.1
Property Description
WELCOME to this beautifully SECLUDED and TRANQUIL home on OVER 10 ACRES!! You will be welcomed by the tree lined, winding driveway that opens up to your beautiful 3BR/2.5B home with a SCREENED PORCH/BREEZEWAY. The home includes a whole house Generac generator, 9 ft. ceilings, hardwood floors, FIRST FLOOR Main suite, with walk in closet. Walk-in storage upstairs in home along with eave storage and appx. 25 sq ft of finished storage. The crawlspace has a thick moisture barrier, it is encapsulated and has a dehumidifier. Newer HVAC with scrubbers on both units. New well pump motor and piping down to the aquifer. Starlink has been installed for High Speed Internet. Lots of outdoor entertaining space with covered front porch and patio in back. Shed and carport in addition to 2 car garage. Unfinished space over the garage. You don't want to miss this, OVER 10 ACRE, RETREAT!!!
Location
State NC
County Nash
Direction 264 East to exit 27, fright at top of ramp and take 231 to left on Old Lewis school road.
Rooms
Other Rooms Shed(s)
Interior
Interior Features Bathtub/Shower Combination, Ceiling Fan(s), Entrance Foyer, High Ceilings, Storage, Walk-In Closet(s)
Heating Heat Pump, Propane
Cooling Central Air
Flooring Carpet, Hardwood, Vinyl
Fireplaces Number 1
Fireplaces Type Family Room, Gas Log
Fireplace Yes
Appliance Dishwasher, Dryer, Electric Range, Electric Water Heater, Humidifier, Microwave, Refrigerator, Washer
Laundry Laundry Room, Main Level
Exterior
Exterior Feature Private Yard, Rain Gutters
Garage Spaces 2.0
View Y/N Yes
Roof Type Shingle
Porch Covered, Front Porch, Screened
Parking Type Carport
Garage Yes
Private Pool No
Building
Lot Description Back Yard, Front Yard, Hardwood Trees, Private
Faces 264 East to exit 27, fright at top of ramp and take 231 to left on Old Lewis school road.
Foundation Block
Sewer Septic Tank
Water Well
Architectural Style Cape Cod
Structure Type Vinyl Siding
New Construction No
Schools
Elementary Schools Nash - Middlesex
Middle Schools Nash - Southern Nash
High Schools Nash - Southern Nash
Others
Tax ID 047221
Special Listing Condition Standard
Read Less Info
Want to know what your home might be worth? Contact us for a FREE valuation!

Our team is ready to help you sell your home for the highest possible price ASAP







