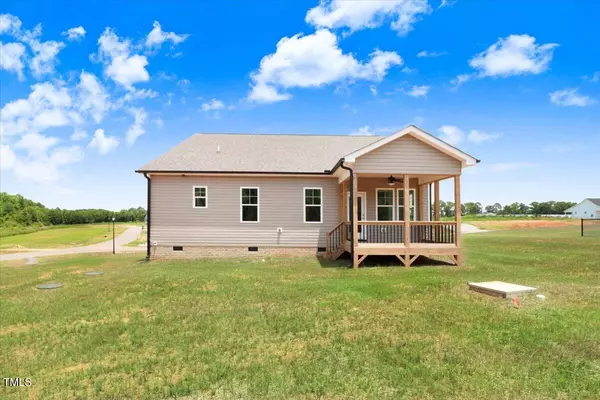Bought with Non Member Office
$325,000
$354,900
8.4%For more information regarding the value of a property, please contact us for a free consultation.
3 Beds
2 Baths
1,711 SqFt
SOLD DATE : 11/04/2024
Key Details
Sold Price $325,000
Property Type Single Family Home
Sub Type Single Family Residence
Listing Status Sold
Purchase Type For Sale
Square Footage 1,711 sqft
Price per Sqft $189
Subdivision Beaver Creek
MLS Listing ID 10053370
Sold Date 11/04/24
Bedrooms 3
Full Baths 2
HOA Fees $40/ann
HOA Y/N Yes
Abv Grd Liv Area 1,711
Originating Board Triangle MLS
Year Built 2023
Annual Tax Amount $152
Lot Size 0.920 Acres
Acres 0.92
Property Description
Up to $7,000 Incentive! You won't want to miss this stunning new ranch home on nearly an acre. Step inside to find a spacious open floor plan with LVP flooring throughout—no carpet here! The living room boasts high ceilings, built-in shelving with shiplap, and a large mantle over the fireplace. The kitchen comes with stainless steel appliances, plenty of counter space, and ample storage. Enjoy the Carolina room just off the dining area, which opens to a screened-in deck with a ceiling fan. Unwind in the master suite featuring tray ceilings, his-and-her walk-in closets, a walk-in shower, and a soaking tub. Enjoy the perks of contemporary living with the added convenience of fiber internet, ensuring seamless connectivity. Embrace the feel of country living, while still within only 30 miles from Raleigh, Wilson, or Rocky Mount!!
Location
State NC
County Nash
Community Street Lights
Direction Take Hwy 264 towards Middlesex. Take Hwy 231 S through downtown Middlesex. Turn left on Stokes Rd. Turn right on Claude Lewis Rd. Left on Fox Trot Circle. Right on Bear Run Lane - 1st home on Right.
Rooms
Basement Crawl Space
Interior
Interior Features Bookcases, Built-in Features, Ceiling Fan(s), Dual Closets, Entrance Foyer, High Speed Internet, Open Floorplan, Pantry, Master Downstairs, Separate Shower, Soaking Tub, Walk-In Closet(s), Walk-In Shower
Heating Electric, Fireplace(s), Heat Pump
Cooling Ceiling Fan(s), Central Air
Flooring Vinyl
Fireplaces Type Living Room, Propane
Fireplace Yes
Appliance Dishwasher, Microwave, Range, Refrigerator
Laundry Electric Dryer Hookup, Laundry Room, Main Level, Washer Hookup
Exterior
Garage Spaces 2.0
Community Features Street Lights
Utilities Available Electricity Connected, Septic Connected, Water Connected, Underground Utilities
View Y/N Yes
Roof Type Shingle
Porch Covered, Deck, Front Porch, Screened
Garage Yes
Private Pool No
Building
Lot Description Cleared, Corner Lot, Landscaped
Faces Take Hwy 264 towards Middlesex. Take Hwy 231 S through downtown Middlesex. Turn left on Stokes Rd. Turn right on Claude Lewis Rd. Left on Fox Trot Circle. Right on Bear Run Lane - 1st home on Right.
Story 1
Foundation Combination
Sewer Septic Tank
Water Well
Architectural Style Ranch
Level or Stories 1
Structure Type Stone,Vinyl Siding
New Construction Yes
Schools
Elementary Schools Nash - Middlesex
Middle Schools Nash - Southern Nash
High Schools Nash - Southern Nash
Others
HOA Fee Include None
Tax ID 347302
Special Listing Condition Standard
Read Less Info
Want to know what your home might be worth? Contact us for a FREE valuation!

Our team is ready to help you sell your home for the highest possible price ASAP







