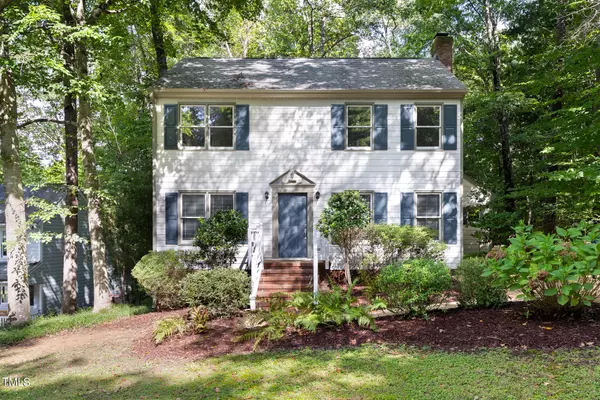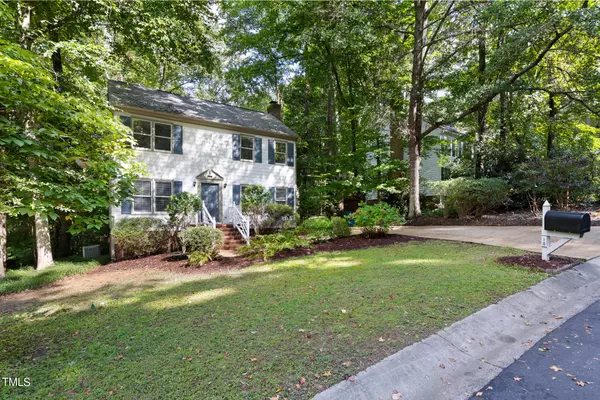Bought with EXP Realty LLC
$435,000
$435,000
For more information regarding the value of a property, please contact us for a free consultation.
3 Beds
3 Baths
1,537 SqFt
SOLD DATE : 11/04/2024
Key Details
Sold Price $435,000
Property Type Single Family Home
Sub Type Single Family Residence
Listing Status Sold
Purchase Type For Sale
Square Footage 1,537 sqft
Price per Sqft $283
Subdivision Woodcroft
MLS Listing ID 10053508
Sold Date 11/04/24
Style Site Built
Bedrooms 3
Full Baths 2
Half Baths 1
HOA Fees $25/ann
HOA Y/N Yes
Abv Grd Liv Area 1,537
Originating Board Triangle MLS
Year Built 1985
Annual Tax Amount $2,673
Lot Size 8,712 Sqft
Acres 0.2
Property Description
Desirable Southwest Durham location on a quiet cul de sac in the Thorne Ridge section of Woodcroft. Hardwood floors, crown and chair rail moldings, quartz countertops, stainless appliances, fresh paint. Eat in kitchen with a breakfast nook featuring two skylights overlooking a private back yard. Two-tiered deck feels like living in a tree house.
Join and walk to Woodcroft Club featuring swim, tennis, pickleball and soccer fields. Don't miss the asphalt walking trails that meander throughout the neighborhood and connect to the American Tobacco Trail. Walk/bike to the Streets at Southpoint, grocery stores, restaurants and much more. Fridge and washer/dryer convey.
Heating, air conditioning, and water heater replaced in 2014. Copper water pipes.
Historical mls sale of this property notes that in 2006 the roof was replaced with a 40 year shingle. Skylights in breakfast area replaced.
Location
State NC
County Durham
Zoning Res
Direction From Hope Valley Rd/Hwy 751 take the Woodcroft Pkwy to a left at the first Highgate Drive then left at Thorne Ridge Drive, home will be on the right near the cul de sac.
Rooms
Basement Crawl Space
Interior
Heating Electric, Fireplace(s), Heat Pump
Cooling Central Air, Electric
Flooring Carpet, Ceramic Tile, Hardwood
Window Features Blinds,Insulated Windows,Skylight(s)
Laundry In Hall, Laundry Closet, Upper Level
Exterior
Exterior Feature Storage
View Y/N Yes
Roof Type Shingle
Street Surface Asphalt
Porch Front Porch
Parking Type Driveway, On Street
Garage No
Private Pool No
Building
Lot Description Cul-De-Sac, Few Trees, Front Yard, Hardwood Trees, Wooded
Faces From Hope Valley Rd/Hwy 751 take the Woodcroft Pkwy to a left at the first Highgate Drive then left at Thorne Ridge Drive, home will be on the right near the cul de sac.
Story 2
Foundation Block, Brick/Mortar, Pillar/Post/Pier
Sewer Public Sewer
Water Public
Architectural Style Traditional
Level or Stories 2
Structure Type Masonite
New Construction No
Schools
Elementary Schools Durham - Southwest
Middle Schools Durham - Githens
High Schools Durham - Jordan
Others
HOA Fee Include Unknown
Tax ID 05
Special Listing Condition Standard
Read Less Info
Want to know what your home might be worth? Contact us for a FREE valuation!

Our team is ready to help you sell your home for the highest possible price ASAP







