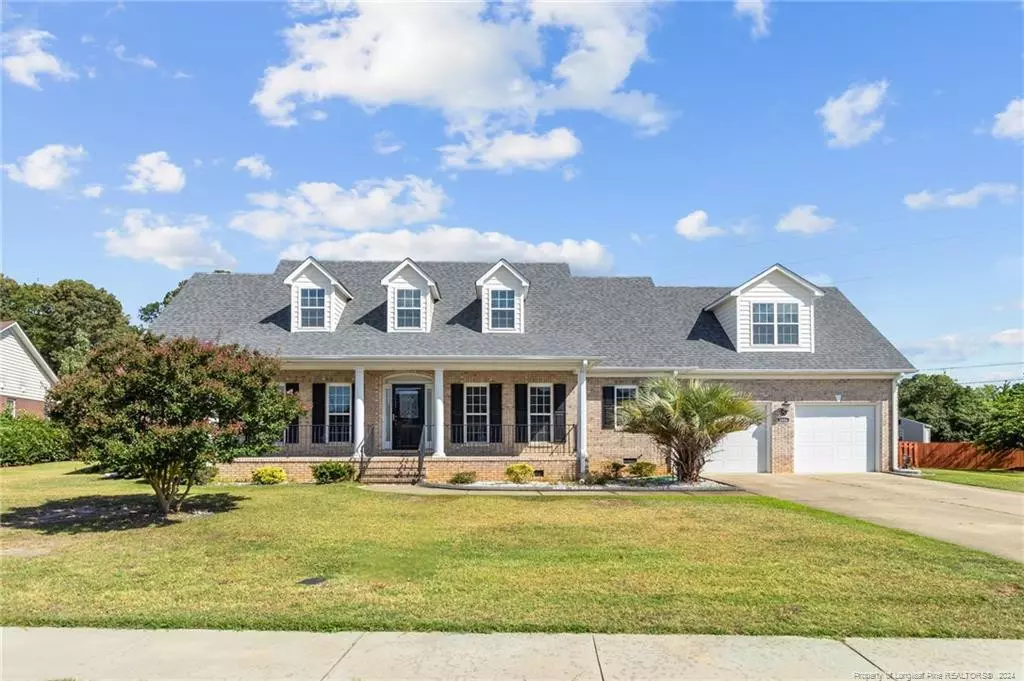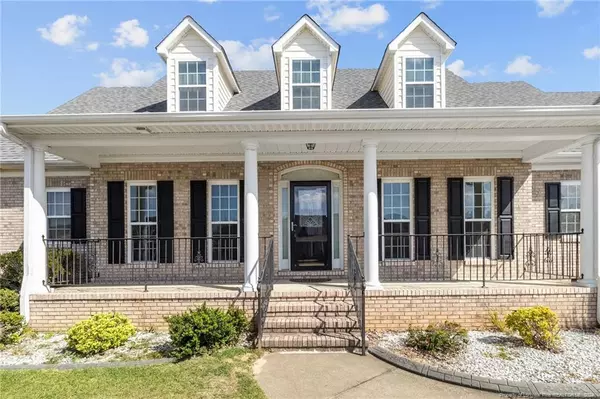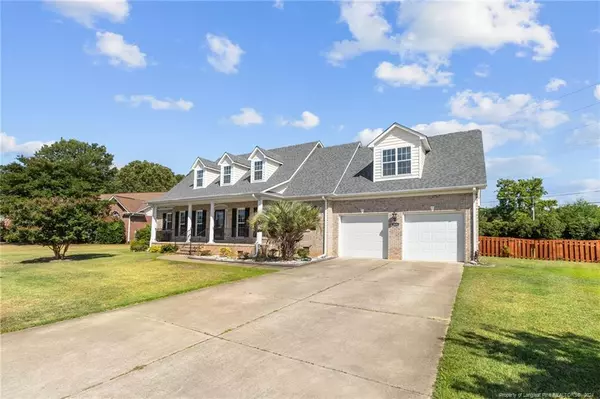Bought with LUXOR REALTY
$446,500
$439,000
1.7%For more information regarding the value of a property, please contact us for a free consultation.
5 Beds
5 Baths
3,231 SqFt
SOLD DATE : 11/04/2024
Key Details
Sold Price $446,500
Property Type Single Family Home
Sub Type Single Family Residence
Listing Status Sold
Purchase Type For Sale
Square Footage 3,231 sqft
Price per Sqft $138
MLS Listing ID LP726252
Sold Date 11/04/24
Bedrooms 5
Full Baths 4
Half Baths 1
HOA Fees $8/ann
HOA Y/N Yes
Abv Grd Liv Area 3,231
Originating Board Triangle MLS
Year Built 2007
Property Description
Executive brick home in the coveted Jack Britt school district! This 5 bed 4.5 bath home is the perfect combination of luxury and space. Stunning entry way with hardwood flooring leads you into the large living room with tall ceilings, fireplace, and easy access to the kitchen and dining area. Gourmet kitchen with granite counters, stainless steel appliances, custom cabinets, wall oven and microwave, and great pantry makes this the perfect place to entertain. Huge master suite is located on the first floor and showcases trey cieling, double closets, en-suite bath has dual vanities with makeup station, jetted tub, and stand alone shower. Upstairs you will find the in-law suite/media room with mounted projector and screen, sound system, and full bath attached. Two large guest bedrooms with walk in closets and third guest bedroom with attached bath makes great possible second master. Screen porch leads to a private fenced backyard with no rear neighbors!
Location
State NC
County Cumberland
Community Curbs
Zoning SF10 - Single Family Res
Direction GPS friendly
Rooms
Basement Crawl Space
Interior
Interior Features Cathedral Ceiling(s), Ceiling Fan(s), Double Vanity, Eat-in Kitchen, Entrance Foyer, Granite Counters, In-Law Floorplan, Master Downstairs, Separate Shower, Storage, Walk-In Closet(s)
Heating Forced Air
Flooring Carpet, Hardwood, Tile, Vinyl
Fireplaces Number 1
Fireplaces Type Gas Log
Fireplace Yes
Window Features Insulated Windows,Storm Window(s)
Appliance Dishwasher, Microwave, Range, Refrigerator, Washer/Dryer
Exterior
Exterior Feature Balcony, Fenced Yard, Rain Gutters
Garage Spaces 2.0
Fence Fenced
Community Features Curbs
Utilities Available Natural Gas Available
View Y/N Yes
Street Surface Paved
Porch Porch, Screened
Parking Type Attached
Garage Yes
Private Pool No
Building
Lot Description Other
Faces GPS friendly
Structure Type Brick Veneer
New Construction No
Others
Tax ID 9495186463
Special Listing Condition Standard
Read Less Info
Want to know what your home might be worth? Contact us for a FREE valuation!

Our team is ready to help you sell your home for the highest possible price ASAP







