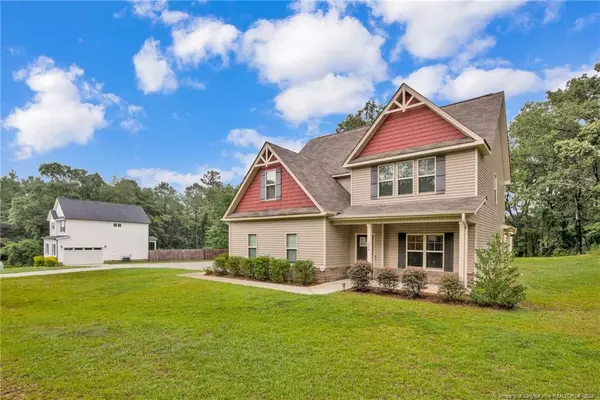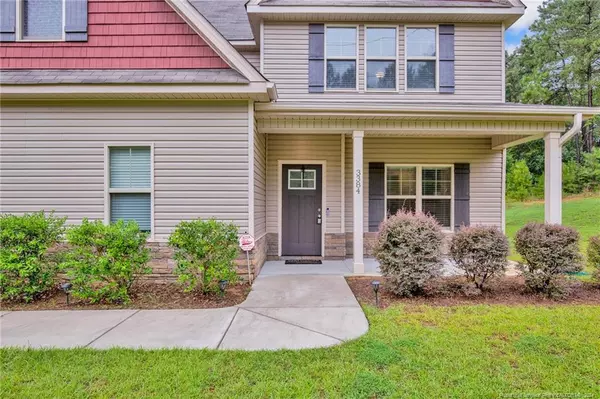Bought with KELLER WILLIAMS REALTY (FAYETTEVILLE)
$342,000
$342,000
For more information regarding the value of a property, please contact us for a free consultation.
4 Beds
3 Baths
2,166 SqFt
SOLD DATE : 11/06/2024
Key Details
Sold Price $342,000
Property Type Single Family Home
Sub Type Single Family Residence
Listing Status Sold
Purchase Type For Sale
Square Footage 2,166 sqft
Price per Sqft $157
MLS Listing ID LP728975
Sold Date 11/06/24
Bedrooms 4
Full Baths 3
HOA Y/N No
Abv Grd Liv Area 2,166
Originating Board Triangle MLS
Year Built 2020
Lot Size 0.970 Acres
Acres 0.97
Property Description
**Seller is offering $2,000 seller concessions to buyer with full priced offer**Welcome to this meticulously maintained 4 bedroom, 3 bath home with bonus room, nestled on approximately an acre of serene land. Built in 2020, this residence in the desirable Grays Creek school district boasts a thoughtfully designed open floor plan, perfect for both daily living and entertaining. The spacious interior features guest bedroom and full bath downstairs, three additional bedrooms upstairs and a bonus room that offers flexibility for an office or additional living space with closet. Enjoy outdoor gatherings on the covered patio, overlooking the serene grounds. With over 2,100 square feet of living space, this home offers comfort, style, and modern convenience. Experience the best of country living with easy access to urban amenities. Schedule your tour today and envision the possibilities this property holds for you!
Location
State NC
County Cumberland
Zoning R40A - Residential Distri
Direction Please use gps
Interior
Interior Features Bathtub/Shower Combination, Ceiling Fan(s), Eat-in Kitchen, Granite Counters, Kitchen Island, Open Floorplan, Separate Shower, Tray Ceiling(s), Walk-In Closet(s), Walk-In Shower
Cooling Central Air, Electric
Flooring Carpet, Hardwood, Vinyl, Tile
Fireplaces Number 1
Fireplace Yes
Window Features Blinds,Insulated Windows
Appliance Dishwasher, Microwave, Washer/Dryer, Water Purifier
Laundry Upper Level
Exterior
Exterior Feature Storage
Garage Spaces 2.0
View Y/N Yes
Porch Covered, Patio
Garage Yes
Private Pool No
Building
Lot Description Partially Cleared
Faces Please use gps
Foundation Slab
Sewer Septic Tank
Water Well
New Construction No
Others
Tax ID 0442903788.000
Special Listing Condition Standard
Read Less Info
Want to know what your home might be worth? Contact us for a FREE valuation!

Our team is ready to help you sell your home for the highest possible price ASAP







