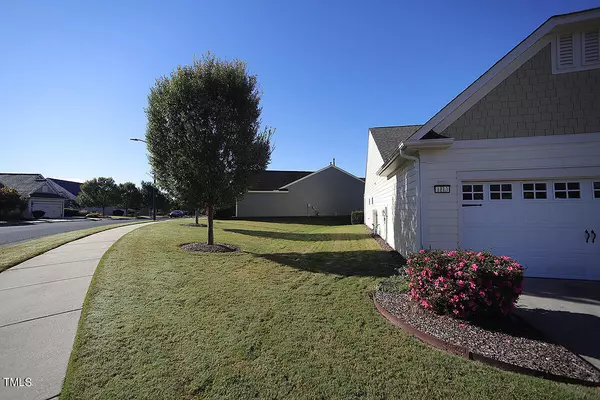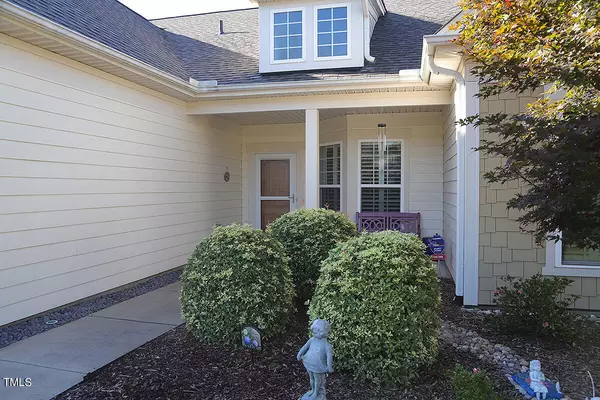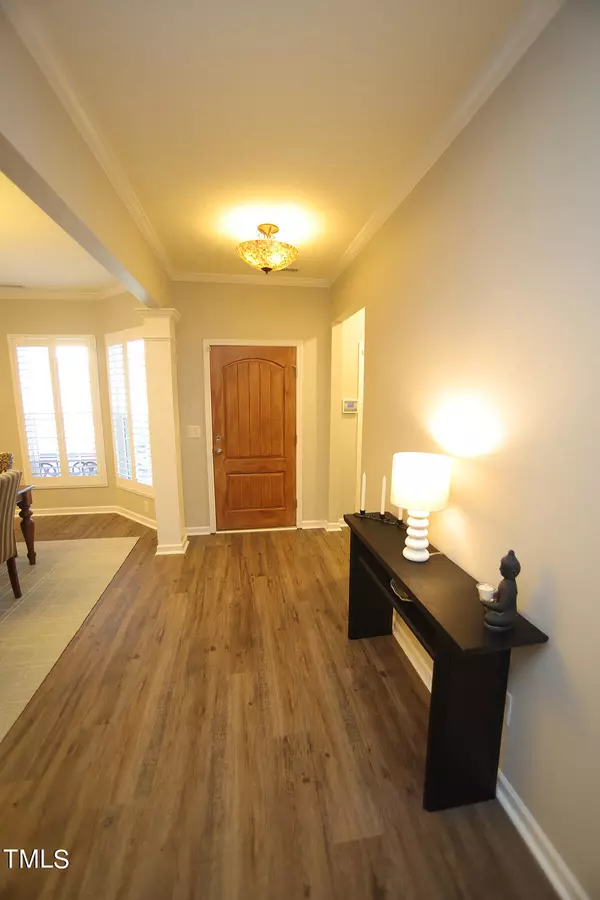Bought with Berkshire Hathaway HomeService
$735,000
$735,000
For more information regarding the value of a property, please contact us for a free consultation.
2 Beds
2 Baths
2,706 SqFt
SOLD DATE : 11/07/2024
Key Details
Sold Price $735,000
Property Type Single Family Home
Sub Type Single Family Residence
Listing Status Sold
Purchase Type For Sale
Square Footage 2,706 sqft
Price per Sqft $271
Subdivision Carolina Arbors
MLS Listing ID 10057332
Sold Date 11/07/24
Style House
Bedrooms 2
Full Baths 2
HOA Fees $230/mo
HOA Y/N Yes
Abv Grd Liv Area 2,706
Originating Board Triangle MLS
Year Built 2013
Annual Tax Amount $5,363
Lot Size 0.300 Acres
Acres 0.3
Property Description
Welcome to this absolutely beautiful HOME in this popular Carolina Arbors 55+ community with fabulous amenities. As you enter, you will be greeted by a spacious dining area, which is perfect for entertaining, and a family room creating a welcoming atmosphere in this perfect open floor plan. The gourmet kitchen has new appliances, a pantry that is everybody's dream with custom shelving, newly painted cabinets with new hardware, gorgeous backsplash, and beautiful updated quartz. Beside the kitchen is a cozy hearth room for relaxing before dinner. The primary bedroom/bath is truly a dream. It features a bright and natural light filled bedroom, new vanities, new quartz, new flooring, new tiled walk-in shower, a newly built linen storage cabinet along with a huge walk-in closet with custom shelving. The second bedroom is so spacious along with the second bathroom that has a new vanity with quartz and another new walk-in shower. Escape to the large Bonus room upstairs which is so versatile and can be used for a TV room, office, grandkid area, spare bedroom, etc. Don't miss the beautiful 3 seasons room enclosed with glass windows and custom shades overlooking private backyard. Large Garage with epoxy floor, extended area and storage cabinets. Plantation shutters throughout home and high-end panel window treatment convey. Large Laundry Room with storage cabinets and folding counter. Updates also include: HVAC 2019, New roof 2023, New Light Fixtures, Closets upgrades with shelves and storage drawers, Tankless water heater 2020, Carpet in Bonus 2023 and Carpet in 2 bedrooms 2021, exterior painted 2019 and LVP flooring 2021. THIS HOMES IS TRULY A SHOW STOPPER.....
Location
State NC
County Durham
Direction US-70W/Glenwood Ave towards Durham. Rt on TW Alexander. Lft on Del Webb Arbors. Lft on Gaston Manor.
Interior
Interior Features Breakfast Bar, Crown Molding, Double Vanity, Entrance Foyer, Kitchen Island, Open Floorplan, Pantry, Master Downstairs, Quartz Counters, Separate Shower, Smooth Ceilings, Walk-In Closet(s), Walk-In Shower
Heating Natural Gas
Cooling Central Air
Flooring Carpet, Plank, Tile
Fireplace No
Appliance Dishwasher, Electric Cooktop, Microwave, Range Hood, Refrigerator, Stainless Steel Appliance(s), Tankless Water Heater, Oven
Laundry Laundry Room, Sink
Exterior
Garage Spaces 2.0
View Y/N Yes
Roof Type Shingle
Porch Glass Enclosed, Patio, Porch
Parking Type Garage
Garage Yes
Private Pool No
Building
Faces US-70W/Glenwood Ave towards Durham. Rt on TW Alexander. Lft on Del Webb Arbors. Lft on Gaston Manor.
Foundation Slab
Sewer Public Sewer
Water Public
Architectural Style Transitional
Structure Type Fiber Cement,Shake Siding
New Construction No
Schools
Elementary Schools Durham - Spring Valley
Middle Schools Durham - Neal
High Schools Durham - Southern
Others
HOA Fee Include Maintenance Grounds
Special Listing Condition Standard
Read Less Info
Want to know what your home might be worth? Contact us for a FREE valuation!

Our team is ready to help you sell your home for the highest possible price ASAP







