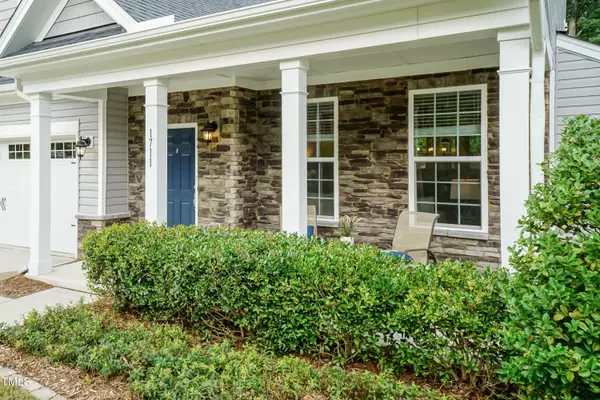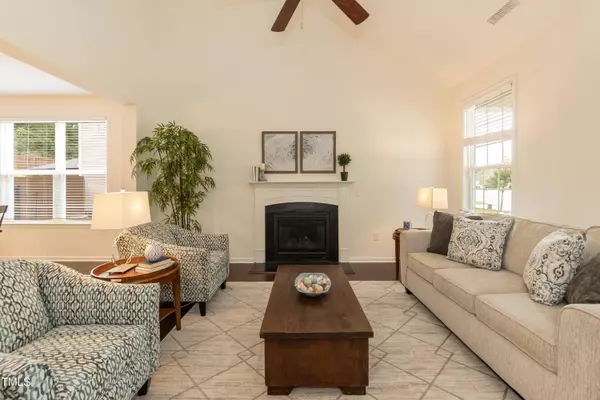Bought with Nest Realty
$450,000
$430,000
4.7%For more information regarding the value of a property, please contact us for a free consultation.
3 Beds
3 Baths
2,110 SqFt
SOLD DATE : 11/07/2024
Key Details
Sold Price $450,000
Property Type Single Family Home
Sub Type Single Family Residence
Listing Status Sold
Purchase Type For Sale
Square Footage 2,110 sqft
Price per Sqft $213
Subdivision Brightwood Trails
MLS Listing ID 10056058
Sold Date 11/07/24
Style House,Site Built
Bedrooms 3
Full Baths 2
Half Baths 1
HOA Fees $45/qua
HOA Y/N Yes
Abv Grd Liv Area 2,110
Originating Board Triangle MLS
Year Built 2017
Annual Tax Amount $3,330
Lot Size 0.370 Acres
Acres 0.37
Property Description
Wow...as close to perfect as it gets at $430K!!! Well maintained 3BR, 2.5BA + Bonus Rm., Primary BR downstairs. This gem is centrally located with easy access to Durham AND Raleigh. Open concept with living room & cathedral ceilings, dining area and kitchen great for easy entertaining. Kitchen has a spacious center island with granite countertops, pantry, tons of cabinet space and Samsung fridge conveys. Primary suite downstairs w/ walk in closet and dual vanity en suite bath. 2BR, full bath, and large bonus rm upstairs. Main floor living if needed. Wonderful screened porch and patio for outdoor fun, with fenced yard. Beautifully designed & easily maintained perennial garden and raised garden beds in the back yard. Garage has extra storage shelf and gladiator hooks keeping you organized. Extremely convenient to RDU, Raleigh, Durham and everything you need. Google Fiber available. Neighborhood has playground and pool!
Location
State NC
County Durham
Community Playground, Pool, Sidewalks, Street Lights
Direction From Brier Creek area, Take Hwy 70 W, make right on Sherron Rd. Right on Poplar. Left on Nellora. Home will be on the right towards the end of the street/culdesac.
Interior
Interior Features Cathedral Ceiling(s), Ceiling Fan(s), Granite Counters, Kitchen Island, Open Floorplan, Pantry, Master Downstairs, Smooth Ceilings, Walk-In Closet(s), Water Closet
Heating Forced Air, Natural Gas
Cooling Central Air
Flooring Carpet, Hardwood, Tile, Vinyl
Fireplaces Number 1
Fireplaces Type Gas Log, Living Room
Fireplace Yes
Appliance Dishwasher, Disposal, Free-Standing Electric Oven, Free-Standing Gas Range, Refrigerator, Stainless Steel Appliance(s)
Laundry Laundry Room, Main Level
Exterior
Exterior Feature Fenced Yard, Garden, Rain Gutters
Garage Spaces 2.0
Fence Back Yard, Full
Pool Community
Community Features Playground, Pool, Sidewalks, Street Lights
View Y/N Yes
Roof Type Shingle
Porch Front Porch, Screened
Parking Type Concrete, Driveway, Garage
Garage Yes
Private Pool No
Building
Lot Description Back Yard, Cul-De-Sac, Front Yard, Landscaped
Faces From Brier Creek area, Take Hwy 70 W, make right on Sherron Rd. Right on Poplar. Left on Nellora. Home will be on the right towards the end of the street/culdesac.
Foundation Slab
Sewer Public Sewer
Water Public
Architectural Style Cape Cod, Transitional
Structure Type Stone Veneer,Vinyl Siding
New Construction No
Schools
Elementary Schools Durham - Spring Valley
Middle Schools Durham - Neal
High Schools Durham - Southern
Others
HOA Fee Include None
Senior Community false
Tax ID 0850864735
Special Listing Condition Standard
Read Less Info
Want to know what your home might be worth? Contact us for a FREE valuation!

Our team is ready to help you sell your home for the highest possible price ASAP







