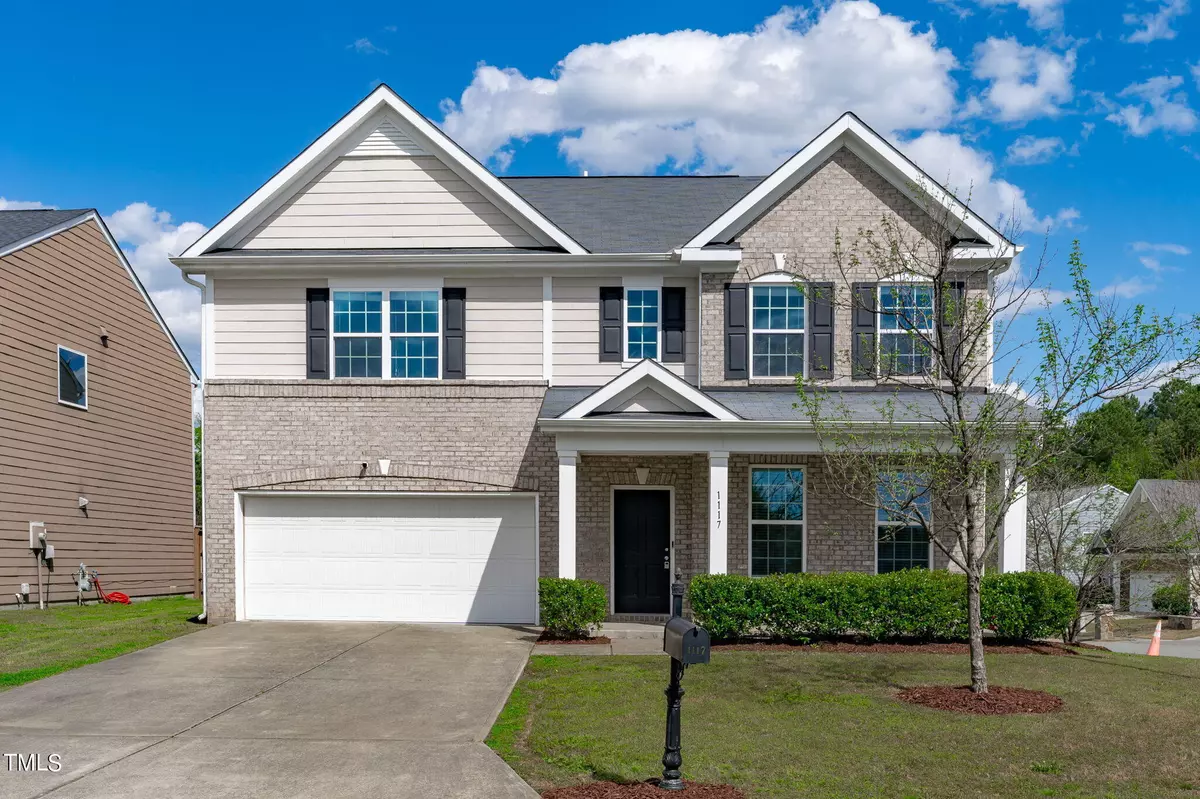Bought with Navigate Realty
$480,000
$485,000
1.0%For more information regarding the value of a property, please contact us for a free consultation.
5 Beds
3 Baths
3,022 SqFt
SOLD DATE : 11/07/2024
Key Details
Sold Price $480,000
Property Type Single Family Home
Sub Type Single Family Residence
Listing Status Sold
Purchase Type For Sale
Square Footage 3,022 sqft
Price per Sqft $158
Subdivision Ashton Hall
MLS Listing ID 10051665
Sold Date 11/07/24
Style Site Built
Bedrooms 5
Full Baths 3
HOA Fees $60/mo
HOA Y/N Yes
Abv Grd Liv Area 3,022
Originating Board Triangle MLS
Year Built 2013
Annual Tax Amount $4,142
Lot Size 6,098 Sqft
Acres 0.14
Property Description
Well Maintained single house in Ashton woods. Brand new carpet and fresh painting.Brand new toilets too! First floor guest bedroom with full bathroom .upgraded 42''cabinets, island w/bartop, plenty of counter space w/granite countertops, SS appliances. Kitchen open to family room w/direct vent fireplace. Large Master suite & deluxe master bath w/garden tub, tile shower, his & her closets. 2nd floor open loft for family gatherings. Best Location. Heart of RTP!
Location
State NC
County Durham
Community Pool
Direction From 70, head north, then turn right at Sherron Rd, about 1 mile then turn left at Ashton Glen, at the circle, turn right at the first road -windrush, then go to the end of the road, turn left, at glenview ln turn right, at the next block , house is at the corner.
Interior
Heating Forced Air
Cooling Central Air
Flooring Carpet, Tile, Vinyl
Appliance Microwave, Refrigerator
Exterior
Garage Spaces 2.0
Pool Association
Community Features Pool
View Y/N Yes
Roof Type Shingle
Porch Patio
Parking Type Garage
Garage Yes
Private Pool No
Building
Faces From 70, head north, then turn right at Sherron Rd, about 1 mile then turn left at Ashton Glen, at the circle, turn right at the first road -windrush, then go to the end of the road, turn left, at glenview ln turn right, at the next block , house is at the corner.
Foundation Slab
Sewer Public Sewer
Water Public
Architectural Style Traditional
Structure Type Vinyl Siding
New Construction No
Schools
Elementary Schools Durham - Bethesda
Middle Schools Durham - Neal
High Schools Durham - Southern
Others
HOA Fee Include None
Tax ID 0850155460
Special Listing Condition Standard
Read Less Info
Want to know what your home might be worth? Contact us for a FREE valuation!

Our team is ready to help you sell your home for the highest possible price ASAP







