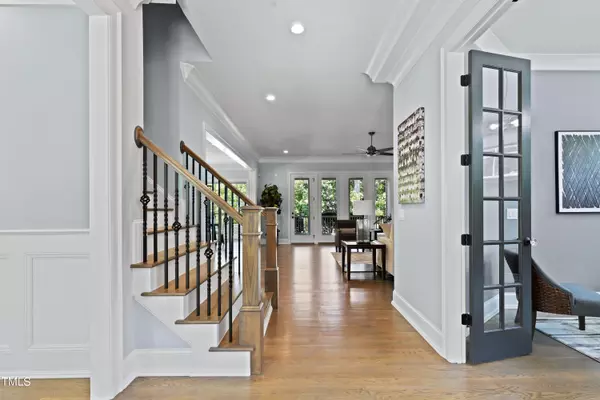Bought with Berkshire Hathaway HomeService
$1,650,000
$1,690,000
2.4%For more information regarding the value of a property, please contact us for a free consultation.
6 Beds
5 Baths
4,987 SqFt
SOLD DATE : 11/07/2024
Key Details
Sold Price $1,650,000
Property Type Single Family Home
Sub Type Single Family Residence
Listing Status Sold
Purchase Type For Sale
Square Footage 4,987 sqft
Price per Sqft $330
Subdivision Copperleaf
MLS Listing ID 10043592
Sold Date 11/07/24
Bedrooms 6
Full Baths 5
HOA Fees $186/mo
HOA Y/N Yes
Abv Grd Liv Area 4,987
Originating Board Triangle MLS
Year Built 2018
Annual Tax Amount $8,852
Lot Size 0.340 Acres
Acres 0.34
Property Description
Welcome to an unparalleled living experience in this immaculate, meticulously maintained 3-story luxury home. Surrounded by over 300 luxury homes, it is ideally situated on a beautiful corner lot in the prestigious West Cary's Cooperleaf subdivision. Built-in 2018, step inside to discover a masterpiece of design and craftsmanship. The first floor offers a welcoming guest bedroom with a full bathroom, a formal dining room with a coffered ceiling, and a dedicated office/study to work from home. The open gourmet kitchen features a large island, elegant white cabinets, stainless steel appliances, a Wolf gas cooktop, quartz countertops, a stylish backsplash, a butler's pantry with a wine cooler, and a walk-in food pantry. The expansive living room, perfect for gatherings, includes a nicely designed fireplace. It seamlessly leads to an oversized screened porch with its fireplace, TV, and patio, ideal for indoor-outdoor entertaining. The second floor is highlighted by a massive primary suite with abundant natural light, a lavish bathroom featuring two separate vanities, a standalone tub, a spacious shower, and an enormous walk-in closet with ample space. There are two additional bedrooms with a Jack-and-Jill bathroom, another with access to the hall bathroom, a large bonus room, and a walk-in laundry room. The third floor presents a versatile bonus/bedroom with a full bathroom and a walk-in unfinished attic space for extra storage. Additional luxuries include an indoor and outdoor surround sound and security system that totaled over $18,000, a three-car garage with epoxy flooring, a tankless water heater, and trees in front and behind the home for added privacy. Amenities included are a clubhouse and pool. Enjoy the convenience of being a short distance from the American Tobacco Trail and easy access to all that West Cary offers. Schedule a showing today to experience luxury living at its best!
Location
State NC
County Wake
Direction 6424 Reserve Pine Dr
Interior
Interior Features Bathtub/Shower Combination, Bookcases, Built-in Features, Ceiling Fan(s), Coffered Ceiling(s), Crown Molding, Kitchen Island, Open Floorplan, Pantry, Recessed Lighting, Separate Shower, Smooth Ceilings, Soaking Tub, Tray Ceiling(s), Walk-In Closet(s), Walk-In Shower, Water Closet
Heating Forced Air
Cooling Central Air
Flooring Carpet, Hardwood, Tile
Fireplaces Number 2
Fireplaces Type Great Room, Outside
Fireplace Yes
Appliance Dishwasher, Gas Cooktop, Microwave, Oven, Wine Refrigerator
Laundry Laundry Room, Upper Level
Exterior
Garage Spaces 3.0
View Y/N Yes
Roof Type Shingle
Porch Covered, Front Porch, Patio, Screened
Parking Type Attached, Driveway, Garage, Garage Faces Side
Garage Yes
Private Pool No
Building
Lot Description Corner Lot
Faces 6424 Reserve Pine Dr
Story 3
Foundation Permanent
Sewer Public Sewer
Water Public
Architectural Style Transitional
Level or Stories 3
Structure Type Fiber Cement
New Construction No
Schools
Elementary Schools Wake - White Oak
Middle Schools Wake - Mills Park
High Schools Wake - Green Level
Others
HOA Fee Include None
Tax ID 0724.01352860.000
Special Listing Condition Standard
Read Less Info
Want to know what your home might be worth? Contact us for a FREE valuation!

Our team is ready to help you sell your home for the highest possible price ASAP







