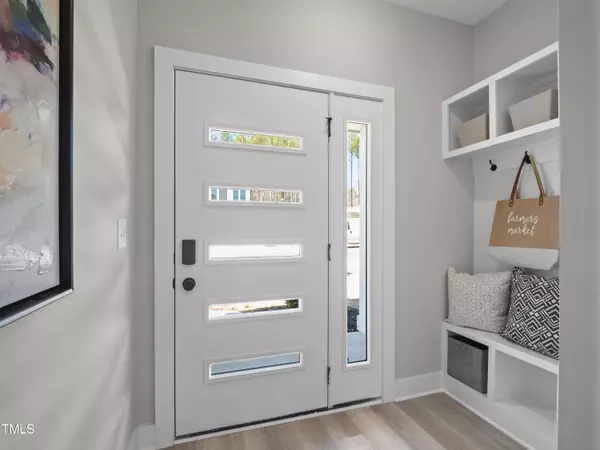Bought with Non Member Office
$374,500
$380,000
1.4%For more information regarding the value of a property, please contact us for a free consultation.
3 Beds
3 Baths
1,720 SqFt
SOLD DATE : 11/04/2024
Key Details
Sold Price $374,500
Property Type Townhouse
Sub Type Townhouse
Listing Status Sold
Purchase Type For Sale
Square Footage 1,720 sqft
Price per Sqft $217
Subdivision Bull City North
MLS Listing ID 10031433
Sold Date 11/04/24
Style Townhouse
Bedrooms 3
Full Baths 2
Half Baths 1
HOA Fees $125/mo
HOA Y/N Yes
Abv Grd Liv Area 1,720
Originating Board Triangle MLS
Year Built 2024
Lot Size 2,613 Sqft
Acres 0.06
Property Description
This stunning Modern home boasts contemporary design elements and luxurious touches that redefine comfort and convenience.Equipped with the latest in smart home technology, including a programmable thermostat, Ring doorbell, and security camera, you'll enjoy peace of mind and effortless control over your home's environment. Say goodbye to waiting for hot water with the energy-efficient tankless water heater.Step into the sleek elegance of quartz countertops and European-style cabinets, perfectly complementing the open-concept layout. The durable and chic Luxury Vinyl Plank (LVP) floors flow seamlessly throughout the first floor, offering both style and durability! The Gourmet kitchen features stainless steel appliances, including a gas stove for precise cooking, and a stylish tile backsplash that adds a touch of sophistication.
Every home is equipped with an EV charger embracing the future of transportation.Retreat to the spa-like bathrooms adorned with elegant tile finishes, creating a serene ambiance for relaxation. All of these upgrades valued at more than $39,000 are standard in every home!! Don't miss this opportunity to experience modern living at its finest. Schedule your showing today and prepare to be captivated by the seamless blend of luxury and functionality that this home offers! Please contact Lilian (919-308-7738) Davina (919-995-2001) for available lots
Location
State NC
County Durham
Community Park
Direction I-40 West, take exit 279 B, merge and stay on I-85 then merge onto I-85 S/US 15 S/US 70W, Take exit 177, Right on East Carver St., Left on Ben Franklin Blvd, Left on Danube Lane, Left on Hebron Road and Bull City North is down on the right.
Interior
Interior Features Bathtub/Shower Combination, Ceiling Fan(s), High Ceilings, High Speed Internet, Kitchen Island, Open Floorplan, Quartz Counters, Recessed Lighting, Smart Thermostat, Walk-In Closet(s), Walk-In Shower
Heating Central
Cooling Central Air
Flooring Carpet, Vinyl
Appliance Dishwasher, Disposal, Free-Standing Gas Oven, Microwave, Stainless Steel Appliance(s), Tankless Water Heater
Laundry Upper Level
Exterior
Garage Spaces 1.0
Community Features Park
View Y/N Yes
Roof Type Shingle
Porch Patio
Parking Type Garage, Garage Door Opener
Garage Yes
Private Pool No
Building
Faces I-40 West, take exit 279 B, merge and stay on I-85 then merge onto I-85 S/US 15 S/US 70W, Take exit 177, Right on East Carver St., Left on Ben Franklin Blvd, Left on Danube Lane, Left on Hebron Road and Bull City North is down on the right.
Foundation Slab
Sewer Public Sewer
Water Public
Architectural Style Contemporary, Modernist
Structure Type Fiber Cement
New Construction Yes
Schools
Elementary Schools Durham - Eno Valley
Middle Schools Durham - Carrington
High Schools Durham - Northern
Others
HOA Fee Include Cable TV,Internet,Maintenance Grounds
Tax ID 0834116056
Special Listing Condition Seller Licensed Real Estate Professional
Read Less Info
Want to know what your home might be worth? Contact us for a FREE valuation!

Our team is ready to help you sell your home for the highest possible price ASAP







