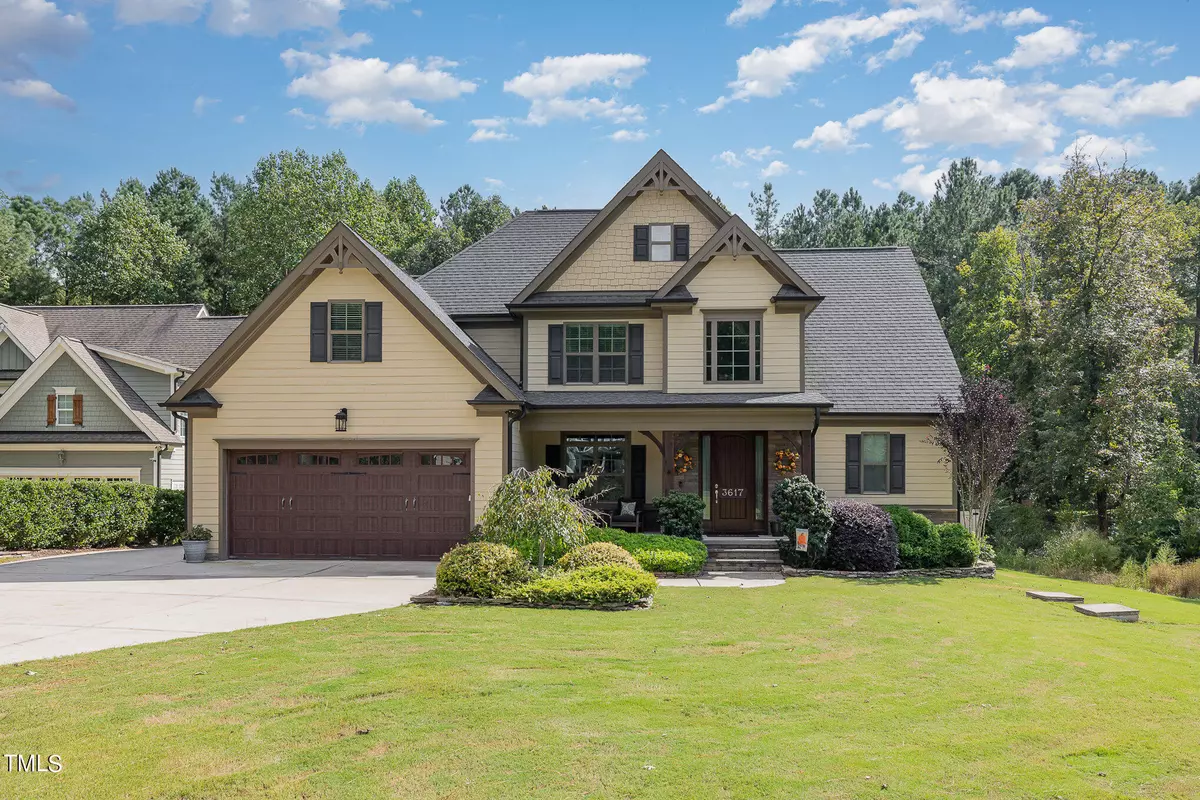Bought with Commission Realty, LLC
$719,000
$719,000
For more information regarding the value of a property, please contact us for a free consultation.
4 Beds
4 Baths
3,213 SqFt
SOLD DATE : 11/08/2024
Key Details
Sold Price $719,000
Property Type Single Family Home
Sub Type Single Family Residence
Listing Status Sold
Purchase Type For Sale
Square Footage 3,213 sqft
Price per Sqft $223
Subdivision Netherfield
MLS Listing ID 10053453
Sold Date 11/08/24
Bedrooms 4
Full Baths 4
HOA Fees $27/ann
HOA Y/N Yes
Abv Grd Liv Area 3,213
Originating Board Triangle MLS
Year Built 2015
Annual Tax Amount $4,390
Lot Size 1.570 Acres
Acres 1.57
Property Description
This stunning home nestles a perfect blend of convenience, functionality, and tranquility. Custom built, it provides over 3,200 square foot of living space with 4 bedrooms, 4 bathrooms, and 2 bonus spaces. Perfect for daily living, hosting gatherings, or just relaxing in your own peaceful retreat. Primary suite on main floor, but layout also offers the versatility you need for multigenerational living with a secondary suite on the 2nd floor. Luxury touches with hardwood flooring, beamed ceilings, and tall doorways. Well-appointed kitchen with granite countertops, tile backsplash, under cabinet lighting, dark stainless steel appliances including convection oven, and breakfast area. Primary suite with coffered ceiling, separate shower and soaking tub, and custom closet. Additional bedroom on main floor as well. Wood tread stairs in the open foyer lead to the 2nd floor where you'll find additional bedrooms, bonus room, and potential 2nd suite. Walk-in unfinished space for additional storage. Outdoor living too! Enjoy fenced backyard, relax on the screened porch, or enjoy a plunge in the saltwater pool. No city taxes! Welcome to your next home!
Location
State NC
County Wake
Zoning R-30
Direction From Capital Blvd/US-401 N/Louisburg Road, right on Mitchell Mill Road. Right on Nether Ridge Road. Home on Right.
Rooms
Basement Crawl Space
Interior
Interior Features Bathtub/Shower Combination, Beamed Ceilings, Ceiling Fan(s), Crown Molding, Double Vanity, Entrance Foyer, Granite Counters, Pantry, Master Downstairs, Recessed Lighting, Room Over Garage, Second Primary Bedroom, Separate Shower, Smooth Ceilings, Soaking Tub, Storage, Tray Ceiling(s), Walk-In Closet(s), Walk-In Shower, Water Closet
Heating Heat Pump
Cooling Ceiling Fan(s), Central Air
Flooring Carpet, Hardwood, Tile
Fireplaces Number 1
Fireplaces Type Living Room, See Remarks
Fireplace Yes
Window Features Blinds
Appliance Dishwasher, Electric Range, Electric Water Heater, Microwave, Refrigerator
Laundry Laundry Room, Main Level
Exterior
Exterior Feature Fenced Yard, Rain Gutters
Garage Spaces 2.0
Fence Back Yard, Vinyl
Pool In Ground, Salt Water
View Y/N Yes
Roof Type Shingle
Street Surface Asphalt
Porch Front Porch, Patio, Rear Porch
Parking Type Concrete, Driveway, Garage, Garage Door Opener, Garage Faces Front
Garage Yes
Private Pool No
Building
Lot Description Back Yard, Cul-De-Sac, Front Yard, Landscaped
Faces From Capital Blvd/US-401 N/Louisburg Road, right on Mitchell Mill Road. Right on Nether Ridge Road. Home on Right.
Story 2
Foundation Other
Sewer Septic Tank
Water Well
Architectural Style Traditional, Transitional
Level or Stories 2
Structure Type Fiber Cement
New Construction No
Schools
Elementary Schools Wake - Rolesville
Middle Schools Wake - Rolesville
High Schools Wake - Rolesville
Others
HOA Fee Include Unknown
Tax ID 1767650376
Special Listing Condition Standard
Read Less Info
Want to know what your home might be worth? Contact us for a FREE valuation!

Our team is ready to help you sell your home for the highest possible price ASAP







