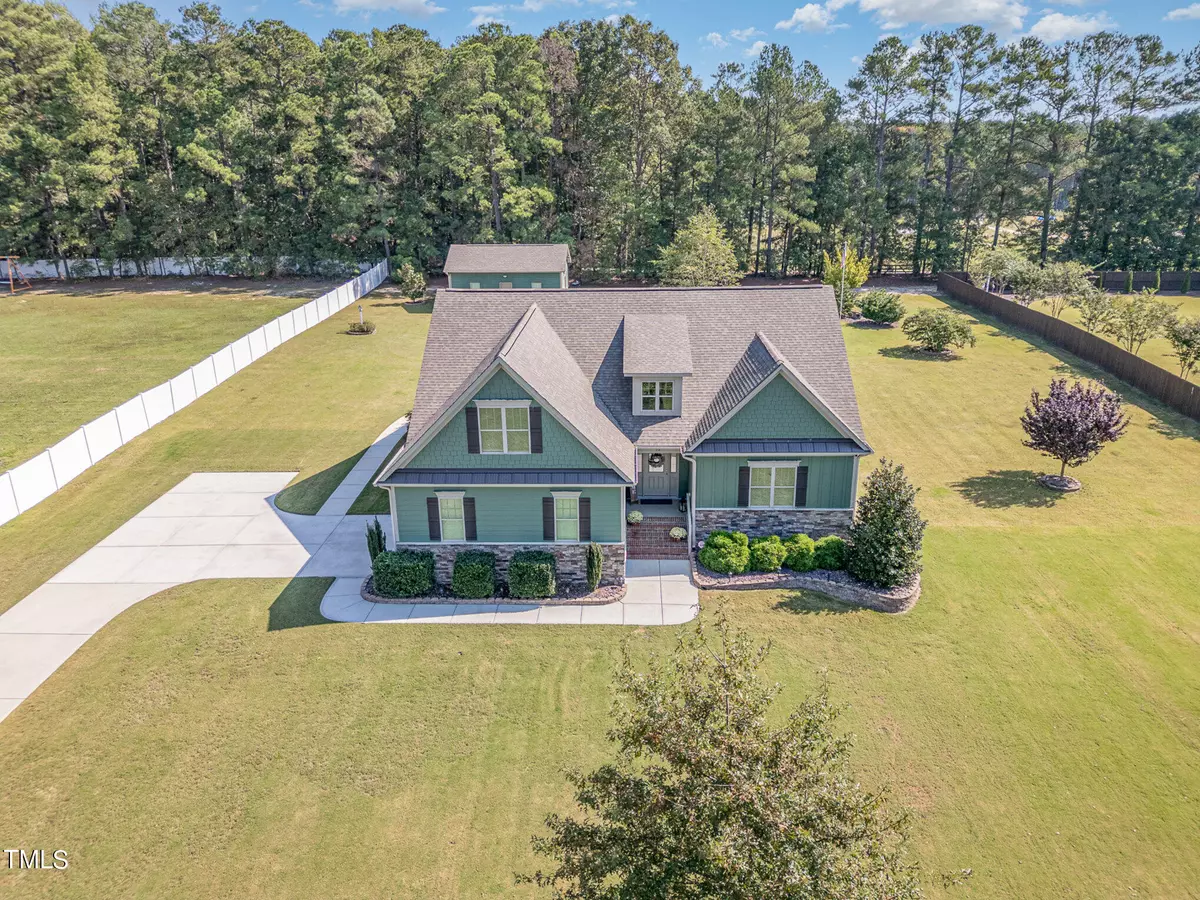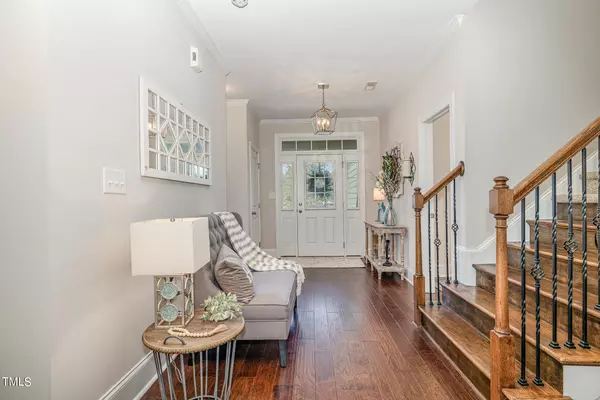Bought with DASH Carolina
$570,000
$560,000
1.8%For more information regarding the value of a property, please contact us for a free consultation.
3 Beds
4 Baths
2,627 SqFt
SOLD DATE : 11/08/2024
Key Details
Sold Price $570,000
Property Type Single Family Home
Sub Type Single Family Residence
Listing Status Sold
Purchase Type For Sale
Square Footage 2,627 sqft
Price per Sqft $216
Subdivision Merifield
MLS Listing ID 10057334
Sold Date 11/08/24
Bedrooms 3
Full Baths 3
Half Baths 1
HOA Fees $30/ann
HOA Y/N Yes
Abv Grd Liv Area 2,627
Originating Board Triangle MLS
Year Built 2018
Annual Tax Amount $2,813
Lot Size 1.310 Acres
Acres 1.31
Property Description
Welcome to your dream home! Nestled on a sprawling 1.31 acres, this stunning ranch-style property offers the perfect blend of indoor and outdoor living.
As you enter, you'll be greeted by large, inviting rooms and hardwood floors. The coffered ceiling, built-ins, mudroom bench, and extensive millwork add an elegant touch, creating a warm and welcoming atmosphere. The versatile bonus room and additional bath upstairs provide extra space for guests, a home office (perfect for working from home), or a playroom—whatever suits your lifestyle!
Step outside to discover your outdoor oasis - from the screened in porch to the large patio this space is ideal for entertaining or simply enjoying the peaceful surroundings. The meticulously maintained lawn is perfect for summer gatherings or quiet evenings under the stars.
For those with a love for adventure, the property includes a spacious workshop, perfect for storing boats, four-wheelers, and pursuing your hobbies.
Don't miss the chance to experience this incredible ranch living opportunity. Schedule your showing today and make this retreat your own!
Location
State NC
County Johnston
Direction From I-87/US-264 E/US-64 E, take Exit 9 onto Smithfield Rd. Merge onto Smithfield Rd. and continue for 3.1 miles. Turn L onto Bissette Rd/Lake Wendell Rd. and continue for 2.9 miles. Turn R onto Buffalo Rd. for .6 miles. Turn L onto Merritt Dr, then R onto S. Lumina Lane. The house will be on the left.
Rooms
Other Rooms Storage, Workshop
Interior
Interior Features Bathtub/Shower Combination, Breakfast Bar, Ceiling Fan(s), Coffered Ceiling(s), Crown Molding, Double Vanity, Eat-in Kitchen, Granite Counters, High Ceilings, Master Downstairs, Recessed Lighting, Separate Shower, Smooth Ceilings, Soaking Tub, Stone Counters, Storage, Walk-In Closet(s), Walk-In Shower
Heating Forced Air, Heat Pump
Cooling Ceiling Fan(s), Central Air
Flooring Carpet, Ceramic Tile, Hardwood, Other
Fireplaces Number 1
Fireplaces Type Family Room, Propane
Fireplace Yes
Appliance Dishwasher, Double Oven, Microwave, Stainless Steel Appliance(s), Water Heater
Laundry Inside, Laundry Room, Lower Level, Main Level
Exterior
Garage Spaces 2.0
View Y/N Yes
Roof Type Shingle
Porch Patio, Porch, Screened
Parking Type Additional Parking, Concrete, Garage Faces Side
Garage Yes
Private Pool No
Building
Lot Description Back Yard, Cleared, Front Yard, Landscaped, Level
Faces From I-87/US-264 E/US-64 E, take Exit 9 onto Smithfield Rd. Merge onto Smithfield Rd. and continue for 3.1 miles. Turn L onto Bissette Rd/Lake Wendell Rd. and continue for 2.9 miles. Turn R onto Buffalo Rd. for .6 miles. Turn L onto Merritt Dr, then R onto S. Lumina Lane. The house will be on the left.
Story 1
Foundation Stem Walls
Sewer Septic Tank
Water Public
Architectural Style Farmhouse, Ranch, Transitional
Level or Stories 1
Structure Type Board & Batten Siding,Concrete,Fiber Cement,Shake Siding,Stone Veneer
New Construction No
Schools
Elementary Schools Johnston - River Dell
Middle Schools Johnston - Archer Lodge
High Schools Johnston - Corinth Holder
Others
HOA Fee Include Road Maintenance
Tax ID 16J02026U
Special Listing Condition Standard
Read Less Info
Want to know what your home might be worth? Contact us for a FREE valuation!

Our team is ready to help you sell your home for the highest possible price ASAP







