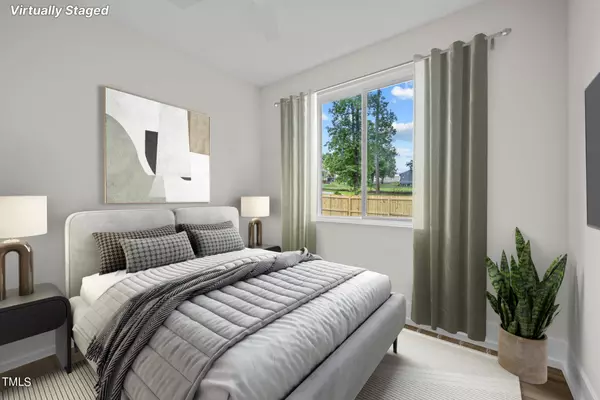Bought with GM WILLIAMS REALTY
$360,000
$365,000
1.4%For more information regarding the value of a property, please contact us for a free consultation.
2 Beds
2 Baths
1,162 SqFt
SOLD DATE : 11/08/2024
Key Details
Sold Price $360,000
Property Type Single Family Home
Sub Type Single Family Residence
Listing Status Sold
Purchase Type For Sale
Square Footage 1,162 sqft
Price per Sqft $309
Subdivision Not In A Subdivision
MLS Listing ID 10048568
Sold Date 11/08/24
Style House
Bedrooms 2
Full Baths 2
HOA Y/N No
Abv Grd Liv Area 1,162
Originating Board Triangle MLS
Year Built 2024
Annual Tax Amount $1,107
Lot Size 4,791 Sqft
Acres 0.11
Property Description
Welcome to the Treetops! This 2 bed 2 bath home was meticulously designed and built with luxury and outdoor living in mind. LVP on both floors, level 5 quartz throughout with waterfall feature in the kitchen. Insulated windows, doors, and crawlspace keeps the energy bills low. Pot filler above stove, floor to ceiling tiled showers, tankless water heater, floating vanities, and large transom windows bring in all the natural light. The 25ft second story deck overlooking the neighborhood is something you have to see to believe!
Location
State NC
County Durham
Direction From Raleigh: I-40W to NC-147N toward Durham/Downtown. Merge onto I-885/NC-147. Take Exit 1 for Briggs Ave toward Durham Technical Community College. Right onto E Pettigrew St. Left on Ellis Rd. Left on Angier. Right on East End Ave. Home on Right.
Rooms
Basement Crawl Space, Exterior Entry
Interior
Interior Features Bathtub/Shower Combination, High Ceilings, Kitchen Island, Kitchen/Dining Room Combination, Pantry, Quartz Counters, Walk-In Closet(s), Walk-In Shower
Heating Central, Forced Air, Zoned
Cooling Ceiling Fan(s), Central Air, Dual, Zoned
Flooring Hardwood, Vinyl
Window Features ENERGY STAR Qualified Windows,Insulated Windows
Appliance Dishwasher, Disposal, Exhaust Fan, Gas Range, Microwave, Plumbed For Ice Maker, Tankless Water Heater, Vented Exhaust Fan
Laundry Laundry Closet
Exterior
Exterior Feature Balcony, Lighting, Rain Gutters
Utilities Available Electricity Connected, Natural Gas Connected, Sewer Connected, Water Connected
View Y/N Yes
View Neighborhood
Roof Type Metal
Street Surface Asphalt
Parking Type Parking Pad
Garage No
Private Pool No
Building
Lot Description Flag Lot, Landscaped
Faces From Raleigh: I-40W to NC-147N toward Durham/Downtown. Merge onto I-885/NC-147. Take Exit 1 for Briggs Ave toward Durham Technical Community College. Right onto E Pettigrew St. Left on Ellis Rd. Left on Angier. Right on East End Ave. Home on Right.
Foundation Concrete Perimeter
Sewer Public Sewer
Water Public
Architectural Style Contemporary, Modernist
Structure Type Board & Batten Siding,Fiber Cement
New Construction Yes
Schools
Elementary Schools Durham - Bethesda
Middle Schools Durham - Lowes Grove
High Schools Durham - Hillside
Others
Tax ID 0840097576
Special Listing Condition Standard
Read Less Info
Want to know what your home might be worth? Contact us for a FREE valuation!

Our team is ready to help you sell your home for the highest possible price ASAP







