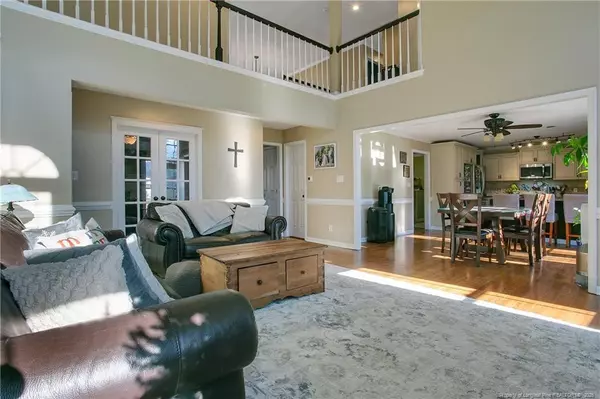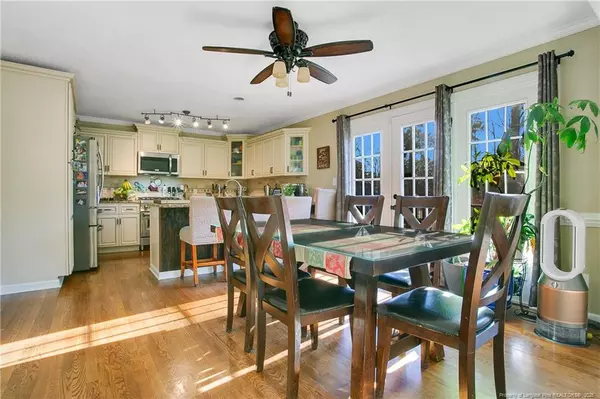$480,000
$487,000
1.4%For more information regarding the value of a property, please contact us for a free consultation.
5 Beds
4 Baths
3,254 SqFt
SOLD DATE : 02/18/2025
Key Details
Sold Price $480,000
Property Type Single Family Home
Sub Type Single Family Residence
Listing Status Sold
Purchase Type For Sale
Square Footage 3,254 sqft
Price per Sqft $147
Subdivision Kings Grant
MLS Listing ID LP737046
Sold Date 02/18/25
Bedrooms 5
Full Baths 3
Half Baths 1
HOA Fees $12/ann
HOA Y/N Yes
Abv Grd Liv Area 3,254
Originating Board Triangle MLS
Year Built 1993
Lot Size 0.470 Acres
Acres 0.47
Property Sub-Type Single Family Residence
Property Description
**Assumable VA Loan 2.37%- Please contact list agent for details**This stately two-story home, offering 3,250 square feet of luxurious living space, is perfectly situated on the 10th green in the prestigious Kings Grant community. Reminiscent of Augusta National's iconic charm, the property combines timeless elegance with modern updates. Featuring 5 bedrooms and 3.5 bathrooms, the home boasts a convenient master suite on the main floor, with additional bedrooms and bonus spaces upstairs. The interior is highlighted by beautifully refinished hardwood floors (2020) that extend throughout, a spacious family room with a cozy fireplace, open floor plan designed for both comfort and entertaining. Thoughtfully updated kitchen is a chef's dream, every detail was carefully curated. To top it off, the property includes an assumable VA loan at an exceptional 2.37%, making this rare find even more appealing. Don't miss your chance to own this stunning home!
Location
State NC
County Cumberland
Community Clubhouse, Golf, Pool, Street Lights
Zoning PND - Planned Neighborhoo
Direction -Ramsey St. N to left on Shawcroft, left on Iverleigh.
Rooms
Basement Crawl Space
Interior
Interior Features Ceiling Fan(s), Granite Counters, Master Downstairs, Separate Shower, Walk-In Closet(s)
Heating Forced Air, Zoned
Cooling Central Air, Electric
Flooring Hardwood, Tile, Vinyl
Fireplaces Number 1
Fireplaces Type Masonry
Fireplace Yes
Window Features Blinds,Window Treatments
Appliance Dishwasher, Disposal, Gas Range, Microwave, Range, Refrigerator, Washer/Dryer, Water Purifier, Water Softener
Laundry Main Level
Exterior
Exterior Feature Rain Gutters, Tennis Court(s)
Garage Spaces 2.5
Fence Partial
Pool Community
Community Features Clubhouse, Golf, Pool, Street Lights
Utilities Available Natural Gas Available
View Y/N Yes
View Golf Course
Porch Deck, Porch, Screened, Other
Garage Yes
Private Pool No
Building
Lot Description Corner Lot, Cul-De-Sac, On Golf Course
Faces -Ramsey St. N to left on Shawcroft, left on Iverleigh.
Structure Type Wood Siding
New Construction No
Others
Tax ID 0530690047
Special Listing Condition Standard
Read Less Info
Want to know what your home might be worth? Contact us for a FREE valuation!

Our team is ready to help you sell your home for the highest possible price ASAP







